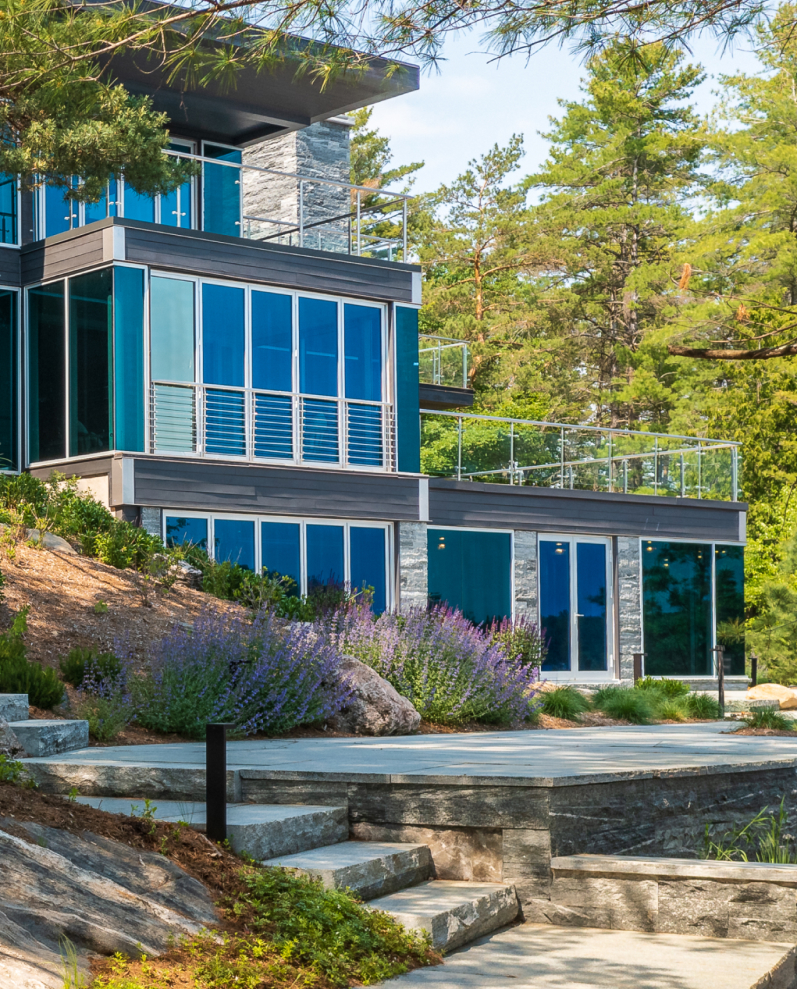






We take pride in working on our projects from concept to creation. We begin with an initial design based on your vision and our site assessment. From there, we create 3D images and models, so you fully understand the proposed layout, scale and look of the final design.
Lakeside has a roster of surveyors, tradespeople and manufacturers throughout cottage country. James has a good relationship with local planning and building departments, thanks in large part to Lakeside’s well-earned reputation for providing complete and accurate drawings that take all planning requirements into account. We’re pleased to act as your agent at any committee hearings that may arise.
Lakeside spearheads the coordination of all engineering and sub-consultants, such as structural engineers, mechanical engineers and specialty consultants, in order to attain results that are well-integrated and seamless. This starts early on in the design process and continues up to construction administration. We have partnerships with our preferred licensed and registered consultants, or we can work with certified consultants of your choice.
We take pride in our designs and we are passionate about your project. Lakeside can provide contract administration including periodic site visits, shop drawing review, and communication with contractors.
Our partner firm, Lakeside Construction Management Inc. can provide construction management services and manage the project based on an approved construction drawing, agreed budget and time frame.