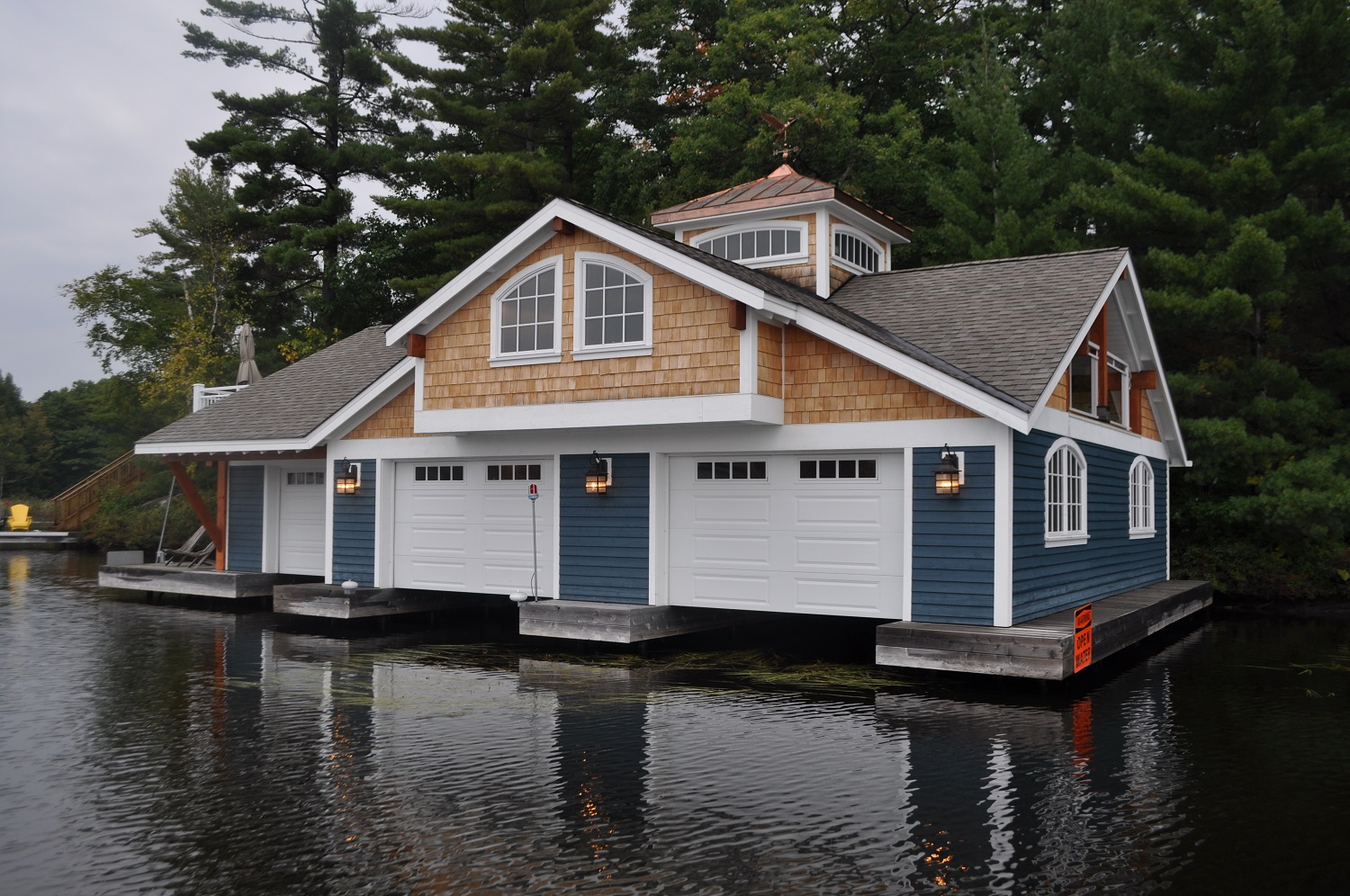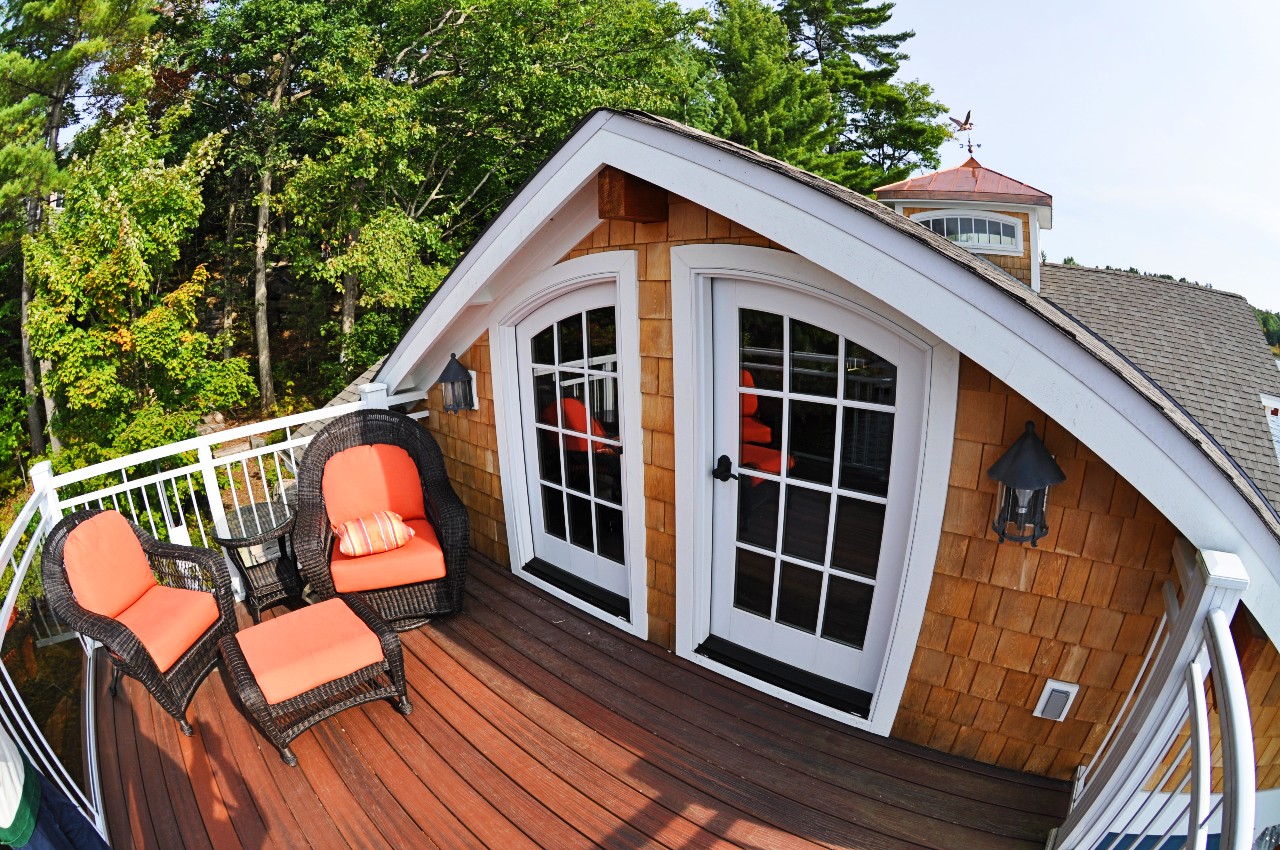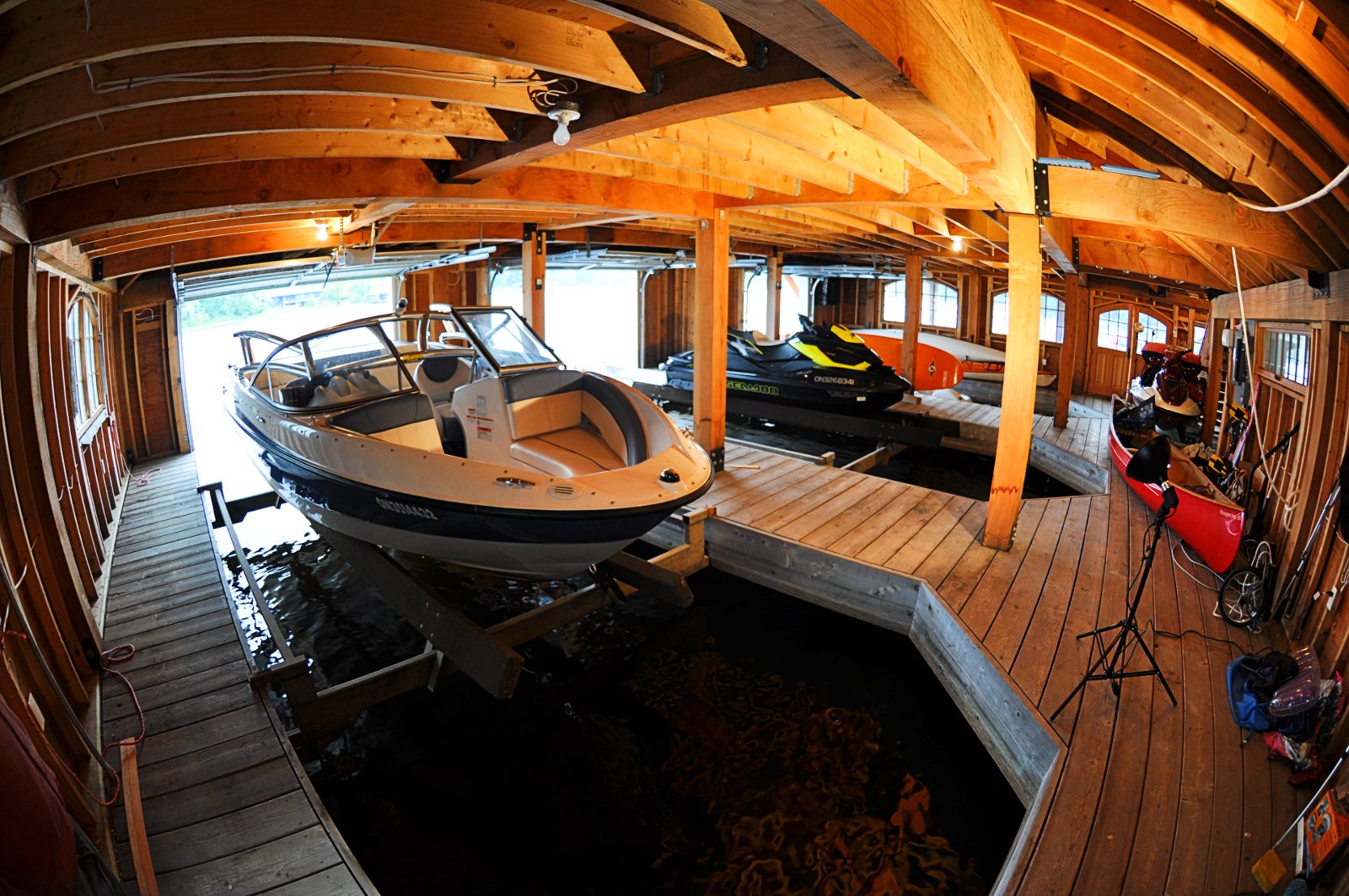





Luxurious, rustic, comfortable, charming. Those are among the adjectives that help describe this idyllic cottage, which is nestled on Bear Bay on Lake Muskoka near Port Carling. The owners were drawn by the site’s location on a pinkish-grey granite cliff surrounded by lush towering pines, its spectacular views of clear blue waters and its coveted southern exposure.
Importantly, the location would also allow guests to arrive by water – an exhilarating and authentic Lake Muskoka experience reminiscent of the early days of cottaging. In the late 1800s, city dwellers from across southern Ontario and the United States arrived in Gravenhurst by train and then boarded a steamship to cross the lakes to grand resorts and summer houses to enjoy the area’s rugged landscape and natural splendour.
The Lakeside Architecture team met the owners when James delivered a presentation about timber-frame design at a Cottage Life Show. He was excited to learn the couple appreciated traditional Muskoka architecture – a style that emerged over almost 150 years from the British Arts and Crafts movement and the genesis of renowned Scottish architect Charles Rennie Mackintosh.
Scottish and Irish settlers who worked in Muskoka’s then thriving timber industry adapted the Arts and Crafts style to incorporate local materials like heavy timber and stone while staying true to traditional features, such as deep porches with thick columns, robust granite masonry, numerous windows, beamed ceilings, wainscoting and open floor plans.
The owners were nearing retirement and wanted not just a summer cottage but a place they could enjoy year-round, making function paramount. At the time of construction, their kids were teens and the owners anticipated the allure of the cottage would dissipate in a few years’ time before picking up again when their kids had families of their own. That’s exactly what has happened!
The 3,500-square-foot cottage was strategically sited to take full advantage of unparalleled views and refreshing lake breezes. It features cedar shakes, natural quarry stone, wood timbers, beamed cathedral ceilings and cedar decking. Rooms are organized around a great room with a grand double-height stone fireplace featuring granite sourced from a local quarry and a mantle sourced from a Mennonite farm near the Town of Shelburne.
Magnificent, oversized hung sash windows bring traditional style and sophistication to the space but also increase the light that enters the room and assist with air circulation.
The kitchen’s black cabinets have a rubbed antique gel stain finish that’s popular on the lake.
The primary bedroom and ensuite bathroom are located on the main floor. The kids’ bedroom, located on the second-floor loft along with guest bedrooms, accommodates several bunkbeds so grandkids can enjoy the thrill of bunking together. The second floor also includes a shared washroom with a separate private toilet and shower.
All the rooms are strategically oriented to receive the panoramic daylight, which varies in direction and intensity throughout the day. From bedrooms that receive the dappled morning sunlight to the octagon-shaped dining room with drop-down screens that frame the unobstructed sunset, each room has the optimum exposure to natural light at the appropriate time of day.
The cottage is set back about 60 feet from the cliff on the highest part of the hill, allowing owners to frame a pristine panoramic view of Lake Muskoka. The owners levelled out an area on a mid-slope terrace and built a firepit with a seating area ideal for evening bonfires and s’mores. Extensive landscaping with granite ledgerock and paths shelter hidden wildflower gardens.
A cedar staircase winds through the bedrock outcrops and wildflower garden down the heavily wooded slope to provide access to the lake below. The owners eventually built a boathouse that greets guests arriving by water as well as neighbours who drop by for welcome visits. A timeless blue and antique white colour palette, cedar shakes, natural granite base cladding stone and Douglas fir wood timbers complement the cottage.
Boathouses have been an integral part of cottage life in Muskoka for generations. Not only do they add charm to the waterfront, they’re also functional – protecting boats from the elements and providing ample space for cottagers to gather for carefree days on the water. The ground floor of the boathouse is home to three boat slips and a dock at lake level. Two of the slips are used for boats and hoists provide convenient on-site winter storage. The third slip accommodates jet skis and water toys. The structure provides storage for lifejackets and the many other accessories that are part and parcel of cottage life.
A timber staircase takes you to a second storey that easily accommodates additional guests, complete with a spacious cedar deck where they can bask in the sun while enjoying their morning coffee. Cathedral ceilings made possible by the timber beams add to the openness.
The most exciting aspect about the cottage and boathouse that we all really love is that it combines the practical design elements people come to expect of a cottage in Muskoka with a functional site layout, beautiful architecture and solid construction.
We’re confident it will endure for generations as the cottage home for the owners’ family and their children and grandchildren to come!


