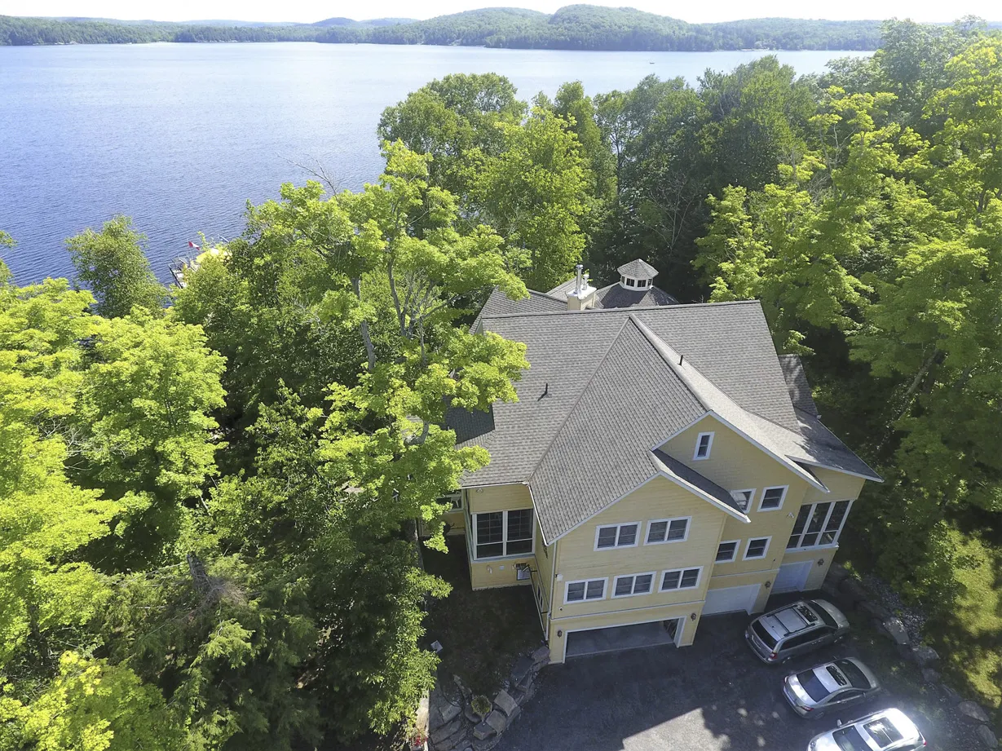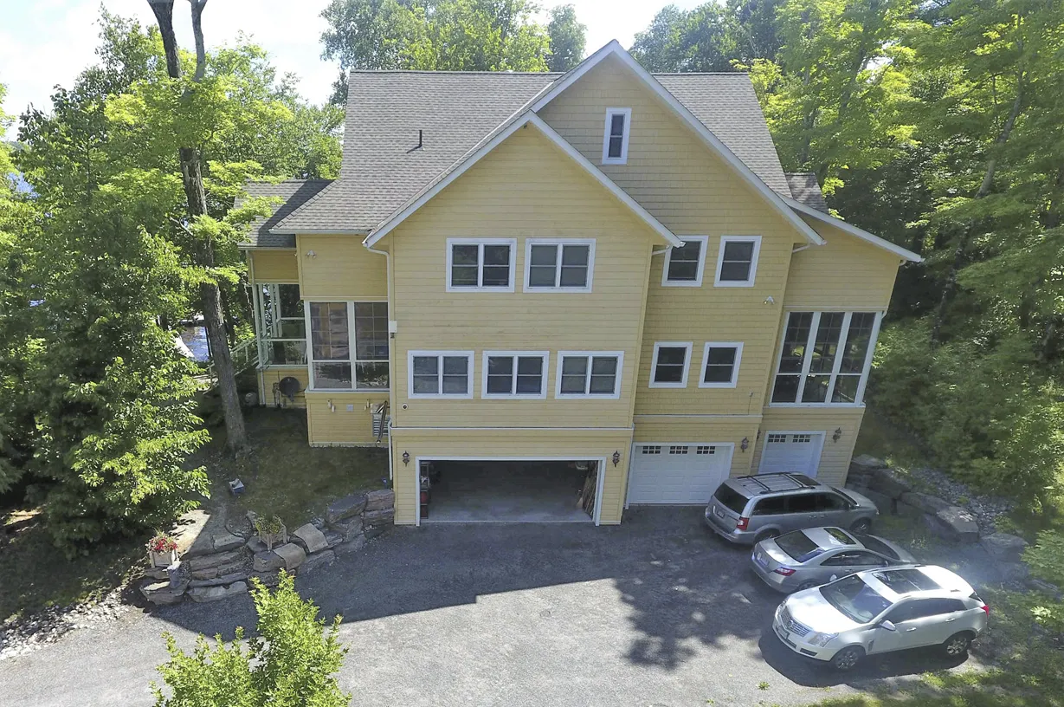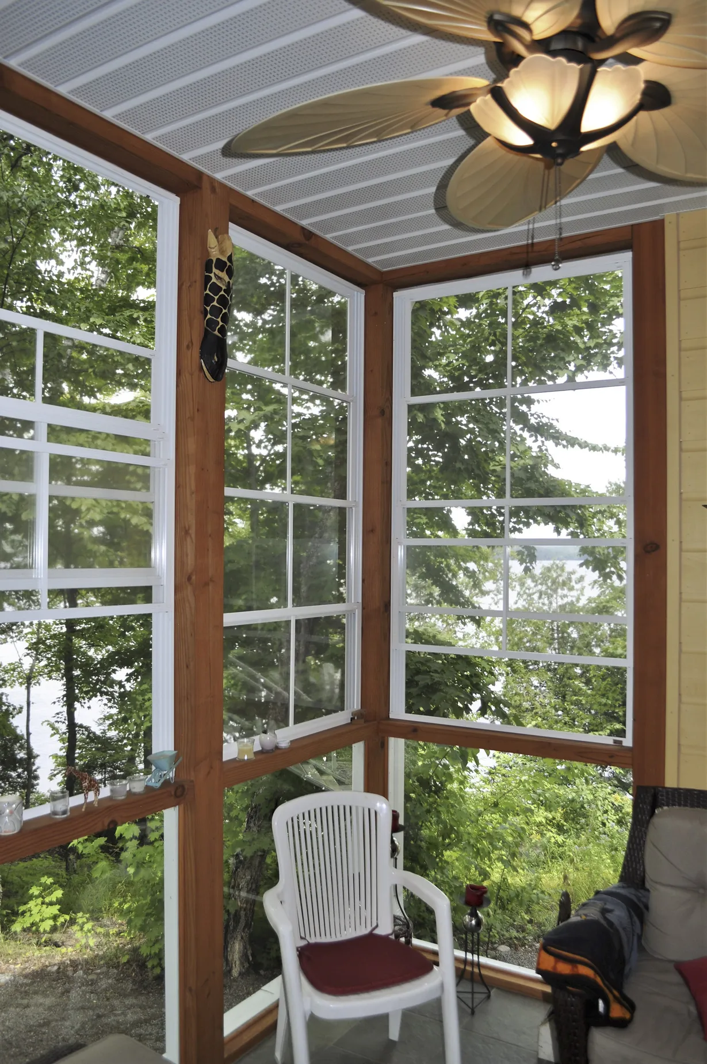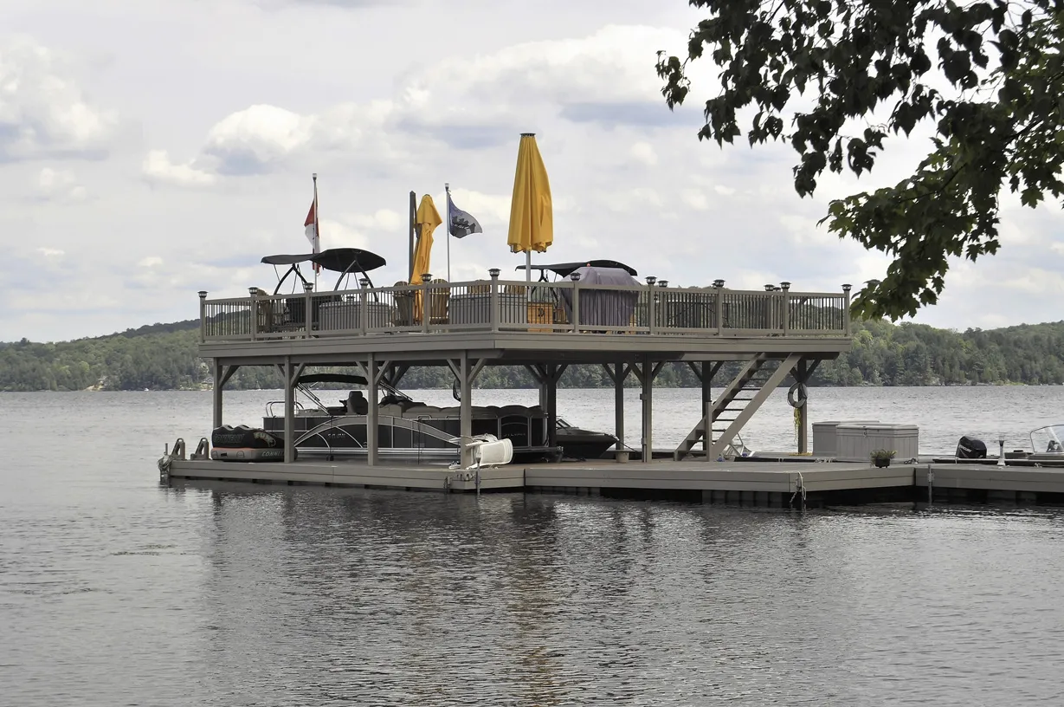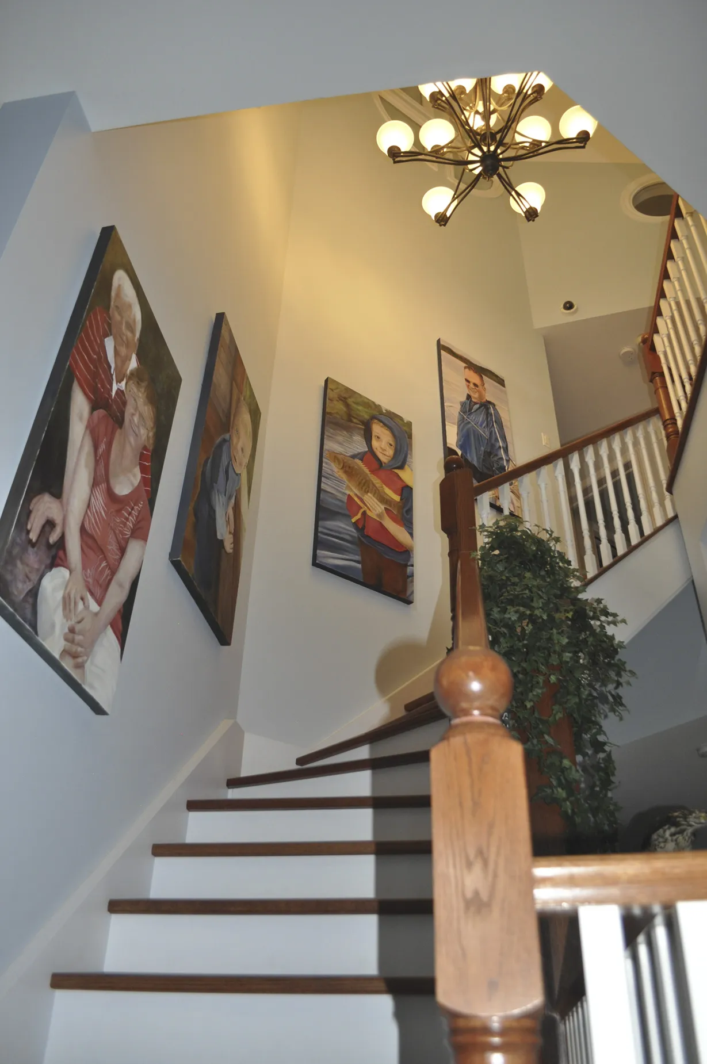Cottage Project
Doe Lake Cottage
This custom-designed butter-yellow cottage is nestled on Doe Lake north of Huntsville, which is located right next to Algonquin Provincial Park. Inspired by the owners’ sprawling farmhouse on the Niagara Escarpment, it draws comparisons to a rural Ontario homestead or country inn.
The owners wanted a cottage that would allow them to entertain family and friends for extended stays. They embraced basic ideas from their iconic 150-year-old farmhouse, which grew organically over time with additional bedrooms, a summer kitchen and porch, and transplanted them onto the lake.
Doe Lake is composed of three sections, which are known to locals by their size: Big Doe Lake, Middle Doe Lake and Little Doe Lake. This cottage was carefully sited to take advantage of pristine views of the water and to offer protection from exposure to the wind.
Part of the reason why the owners worked with Lakeside Architecture was because they wanted to explore their dream of making their cottage resemble an Ontario homestead or rural structure that defied age to create a sense of stability, comfort and scale. It’s impossible to tell whether it’s a new build or a century old.
The property has more parts to it than a traditional cottage, which allowed the owners to create a lovely breezeway with an expansive porch to greet their many guests. The screened-in gazebo is reminiscent of a Muskoka room and offers stunning views of the lake from all sides and welcome breezes during the three seasons of the year that it’s used with the windows down.
Like many Muskoka-area cottages, various rooflines ensure it blends seamlessly into the site. It boasts seven bedrooms, including the primary bedroom on the main floor, five bathrooms and an elevator that provides convenient access to the fourth floor. The owners are entrepreneurs and artists. Their work is displayed throughout, which makes this retreat even more special.
The flooring is reclaimed hemlock, which features a strong and bold grain pattern and is the hardest of softwoods. Footwear and dogs give it welcome character that makes it look even better over time. The kitchen was built by Lakeside Architecture colleagues in Huntsville and features painted wooden cabinets with historical hardware. Durable, timeless and non-porous Vermont soapstone countertops also reveal interesting markings over the years.
The great room is a giant octagon with a turreted roof and a Douglas fir timber frame interior. The exterior is comprised almost entirely of windows that offer coveted views of the lake.
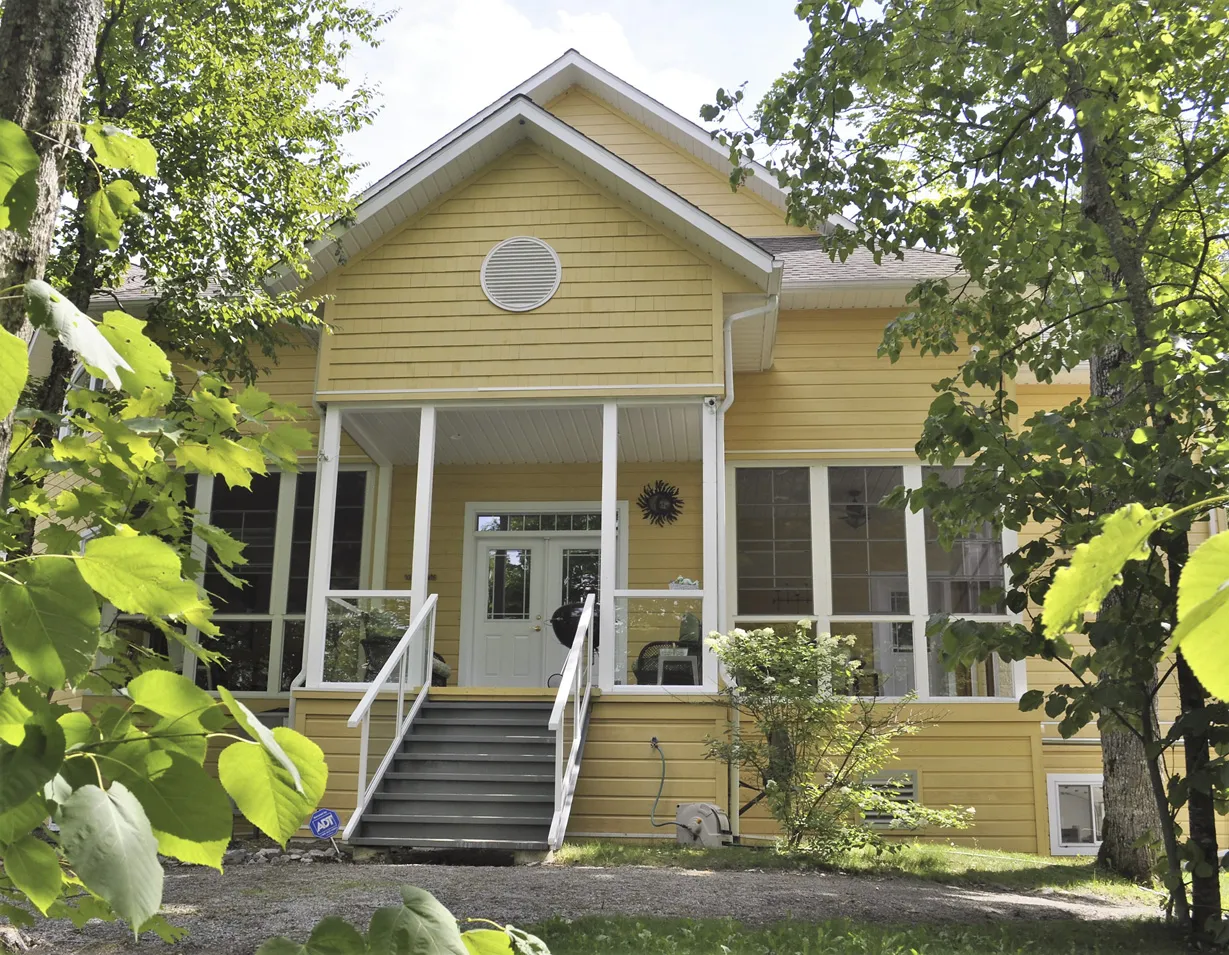
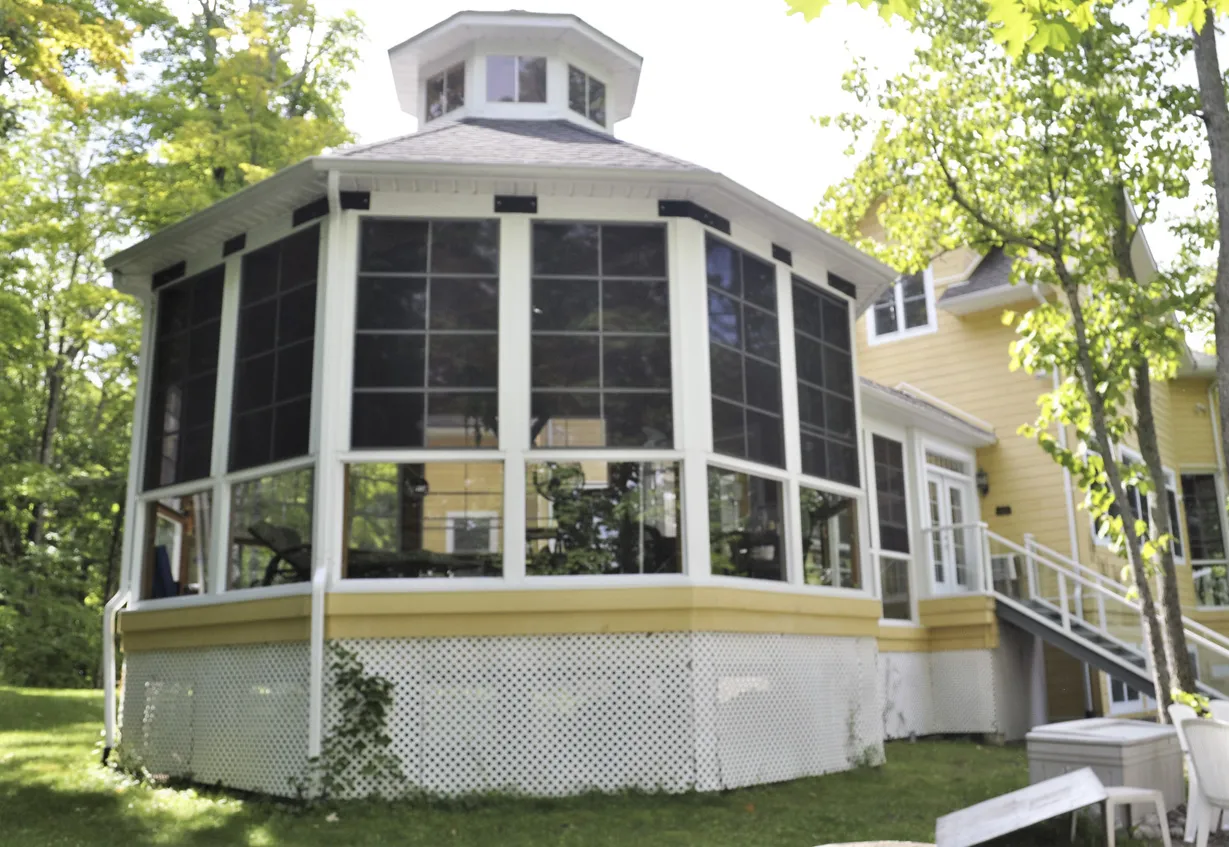
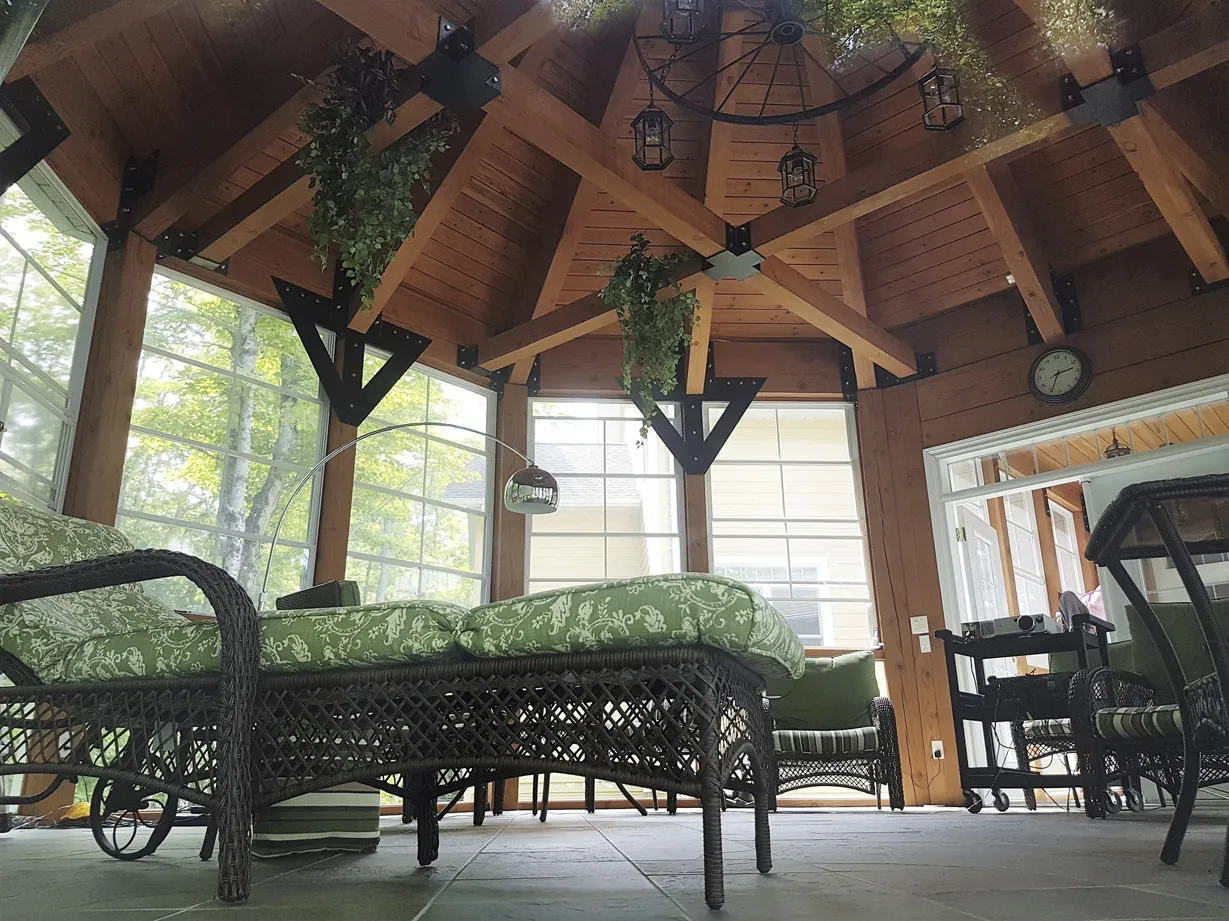
Explore More
WORK
PRESS
BLOG
Lakeside Architecture Inc.
255-2255B Queen St. East
Toronto, ON
M4E 1G3
pitropov_architecture@sympatico.ca
647 226 9860
Latest News:
⋅ You’ve Hired an Architect: Now What?
⋅ Fall Cottage Life Show 2021
⋅ Design and Build a Boathouse

