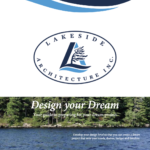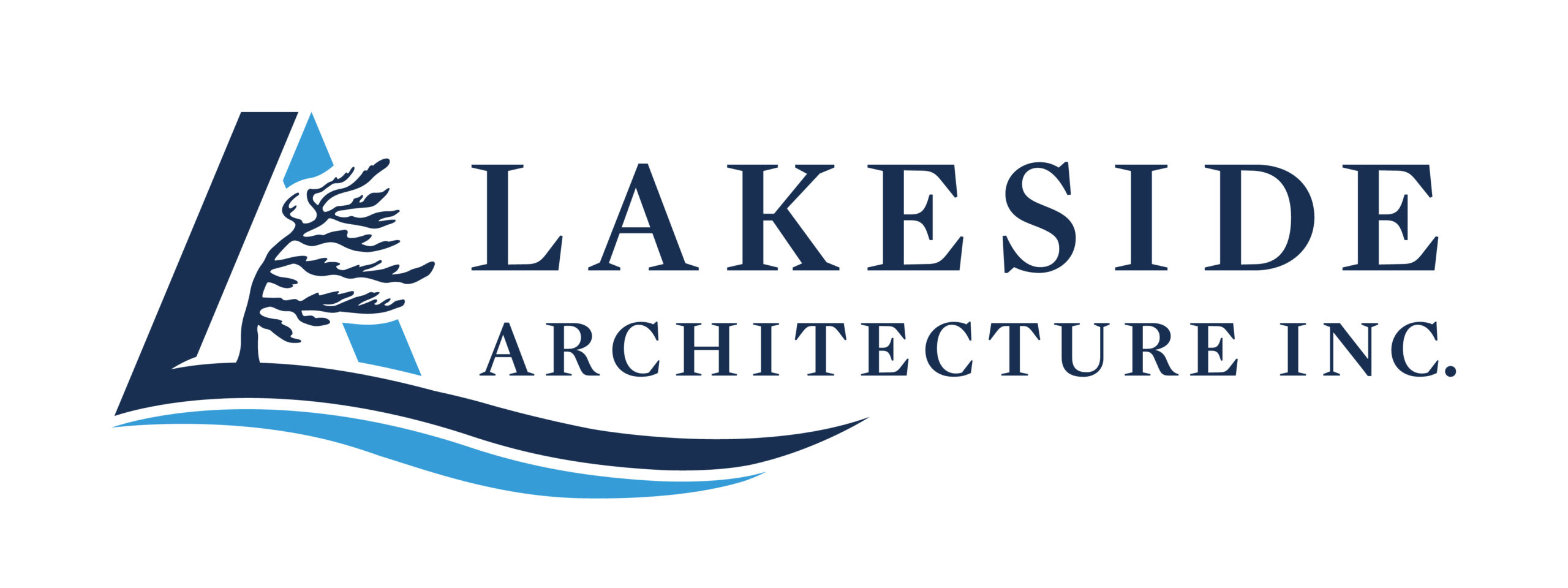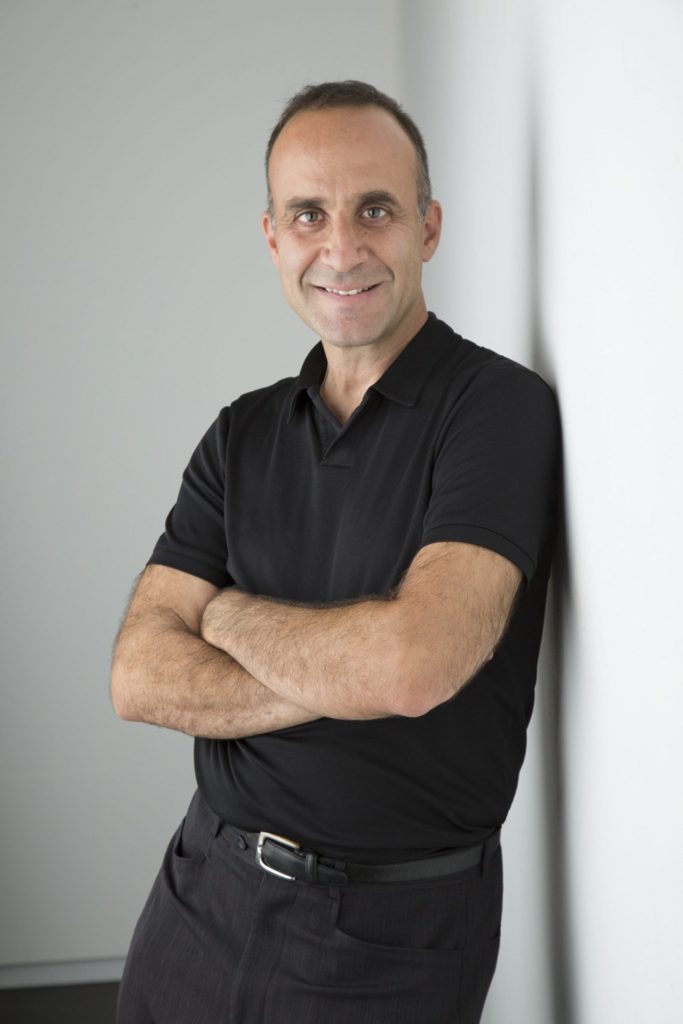OUR TEAM
The Lakeside Team are trained professionals that love what we do and understand the environment in which we work. Please read on to get to know us better. We look forward to meeting you in person – at your home, on site or at your lake!
Principal Architect
James Pitropov
OAA, MAAA, MRAIC, NCARB
Whether he’s designing a lakeside home or cottage, James’s philosophy to “not fight the site” results in one-of-a-kind structures that appear to organically emerge from the land because they seamlessly follow a property’s contours and elevations. Each design takes inspiration from humble sources like water, rocks and forest, and effectively blurs the lines between indoors and outdoors.
James is a Registered Architect in Ontario and Alberta. He graduated from the University of Toronto School of Architecture in 1995 as its top student. He was awarded the Gold Medal in Architecture and nominated for the School’s Governor General Silver Medal. The Royal Architecture Institute of Canada named him the student most likely to be an Architect of Distinction.
A four-year internship in Alberta ignited James’s passion for timber frame homes and cottages, kicking off an extraordinary journey that embraces a contemporary approach to this distinctive and time-honoured style of building construction.
James completed his architecture internship in Ontario and in 2004 purchased Smith Architect Inc., a Muskoka-based residential and commercial architecture firm whose respected founder was retiring. Since then, he has practised modern residential architecture with a focus on lakeside retreats, from cottages and boathouses to commercial resorts, including the renowned Deerhurst Resort in Huntsville.
He renamed the firm Lakeside Architecture Inc. in 2017 to better reflect his expertise. James’s work can be found across Ontario’s cottage country, including Muskoka Lakes, Georgian Bay, Kawartha Lakes and Lake Huron. James credits his clients and their sites with helping him forge an ever-growing connection to the natural environment.
Case in point: He was commissioned to design an addition to Robert Bateman’s iconic post-and-beam log wood cabin in Haliburton. James is also a Toronto residential architect, with much of his work in the city located on the shores of Lake Ontario.
James placed third for Residential Design in the 2020 International Design Awards (IDA). His submission, Archetype North, seeks a new approach to waterfront design in which the materials, scale and siting of the structure are linked to the distinct characteristics of Northern Ontario’s waterfront and landscape.
The prestigious global design awards attracted thousands of designs distinguished by innovative use of materials, unique spatial arrangement, harmony with the environment and care for sustainability issues. As part of his commitment to sustainability, James is a licensed Nudura insulated concrete form installer. The forms offer superior energy efficiency and reduced utility costs over the lifespan of a home compared to traditional methods.
James was a honourable mention in the Rethinking the Future 2020 Global Architecture and Design Awards for a conceptual residential design exploring the relationship between the Canadian landscape and built form. The annual awards recognize projects showcasing excellence and innovation in architecture and design. More than 442 projects from more than 40 countries registered for the 2020 competition.
A sought-after expert in his industry, James is a frequent contributor to Cottage Life magazine and a regular speaker at the Cottage Life Show. This contemporary architect also contributes to Canadian Home Trends Cottage Edition magazine and an uber luxe ‘new Muskoka’ cottage he designed was featured in the National Post’s Luxury Homes publication.
Dedicated to sharing his expertise and passion for modern cottage and house design, James was a part-time Professor of Architecture at Sheridan College – School of Architectural Technology in Brampton. He taught Architectural History, Architectural Detailing and Building Systems as well as the Ontario Building Code.
While completing his university studies, James’s signature curiosity took him to a technical high school in Toronto to learn carpentry, framing, joinery and building techniques. Developing those hands-on skills reflects his belief that an architect’s mind and hands need to meet. True mastery of architecture doesn’t come from book knowledge, he maintains, but knowing how to put a building together on site. Through Lakeside Architecture’s sister company, Lakeside Construction Management Inc., James provides valuable on-site construction management services.
James calls the Beach neighbourhood of Toronto home and enjoys walking his black flat coat retriever, Molly, along the shores of Lake Ontario and through Toronto’s many ravines. James is also an avid cottager, fly fisherman and birder. His family had a cottage in Bala, Muskoka for many years and he, his wife and their kids enjoy building memories at their cottage in Huntsville.
“As the Property Manager for the Deerhurst Resort, I have worked closely with James Pitropov and his staff at Lakeside Architecture Inc. for several years on various Deerhurst projects. The staff at Lakeside has provided detailed, personal client-oriented service with creative flair and good construction documentation and costing. Lakeside has worked closely with me to develop the following projects: Deerhurst Lodge and Meeting Rooms; ESPN Sports Pavilion; Deerhurst Spa Renovation; and Deerhurst Sports Villas. On these projects, Lakeside met with me at my office and provided me with 3D design visualizations, sourced and priced alternatives, made changes as I requested, worked with me and Deerhurst’s consultants, prepared workings drawings and performed General Review during construction. The 3D visualization has helped us engage in an interactive design process that has included Deerhurst staff, the general contractor, our interior designer, the staff at Lakeside and James himself. Lakeside Architecture Inc. will be my Consultant on projects that require attention to design, detail and high quality presentations.”
Office Manager
Susan Morgan
Check out the job description for ‘office manager’ and you’ll see a long list of duties, including overseeing administrative duties like scheduling and billing. Susan does all that and more and always with a smile.
She takes pride in sharing Lakeside Architecture’s portfolio of one-of-a kind projects on the firm’s website and social media platforms. It’s perhaps no surprise James is her favourite architect. They’ve been working together for over 20 years as husband and wife and have two children. They enjoy building memories together at their cottage in Huntsville.
Chief Site Inspector
Molly
What architecture firm wouldn’t appreciate a team member who’s always eager to fetch!
In addition to serving as Lakeside Architecture’s chief site inspector, Molly takes her responsibilities to greet clients and test lake water very seriously.
Molly, a black flat coat retriever, often accompanies James on his weekly site meetings and is a much-loved member of the Lakeside team.
Design Technology Staff
Lakeside employs an experienced and knowledgeable team of architectural technologists and 3D graphic designers. James works closely with these professionals on a project by project basis to ensure the highest quality results for Lakeside’s clients.
The Crew
Lakeside Architecture Inc. employs an experienced, trained and insured crew of carpenters and builders. The Crew has built the Kushog Lake custom cottage and were the builders of the Morrison Lake and the Pine Lake custom cottage projects. Lakeside Architecture Inc. also has a roster of surveyors, roofers, concrete installers as well as window and door, siding and railing manufacturers. Lakeside has worked with many local builders, manufacturers and installers and will provide you with referrals and competitive bids on all your“James has a fantastic crew of tradesmen, that produced a beautiful, yet complex remodel of our deck. James was always in good contact, and very transparent with costs, and whether we were able to stick to budget or not. The nice part with working with Lakeside was that he was able to pull drawings required for permits all within the scope of the contract. Our project did go over budget, but that was mainly due to the logistics and our preferences in materials and design. Having a crew of trades that actually showed up on time and left on time in Huntsville is few and far between, they were professionals and very skilled at their craft. Thanks again!”
Begin planning your dream cottage.
Explore More
WORK
PRESS
BLOG




