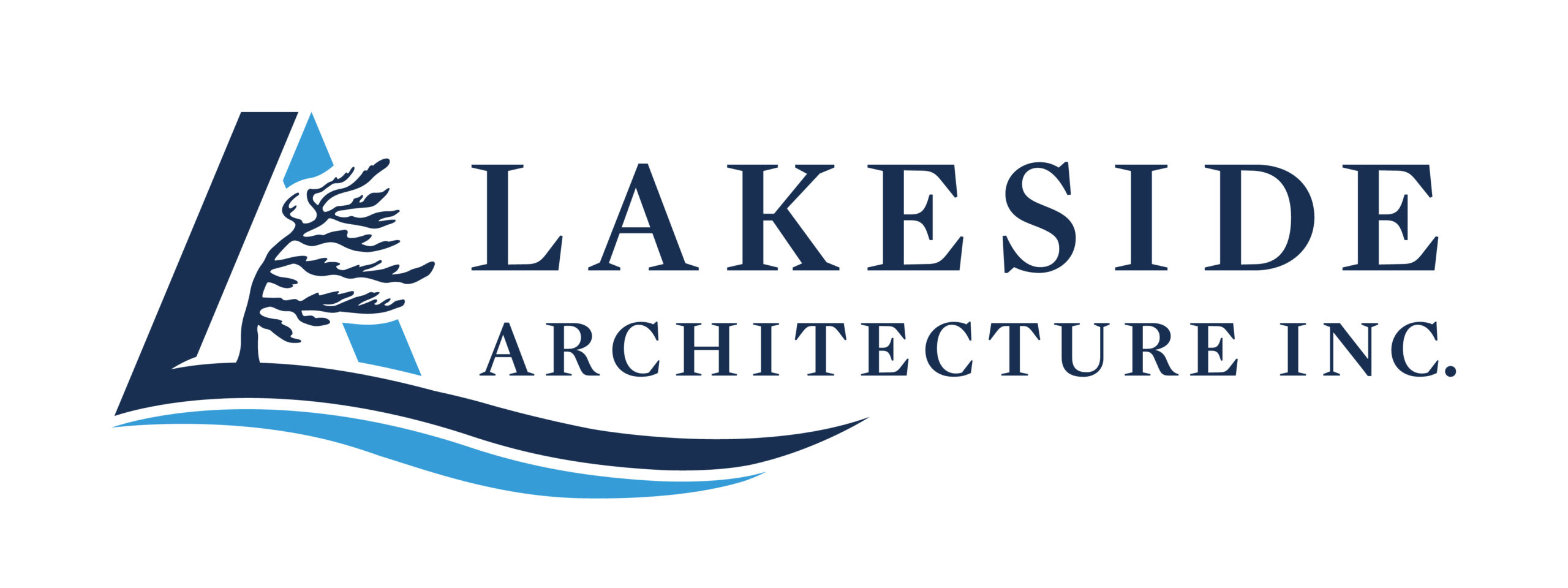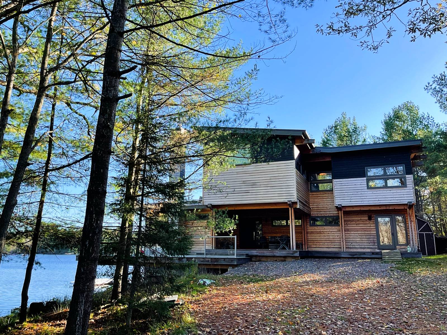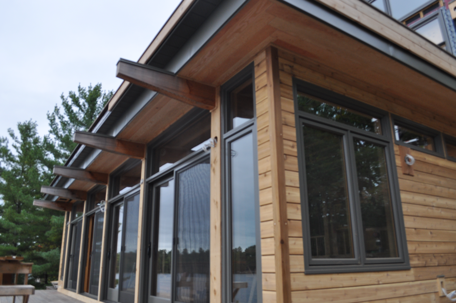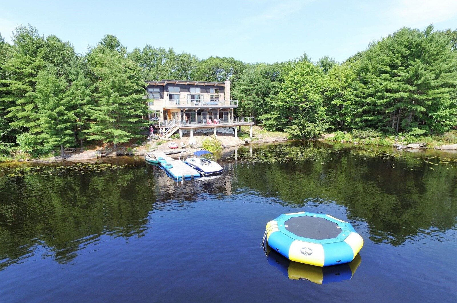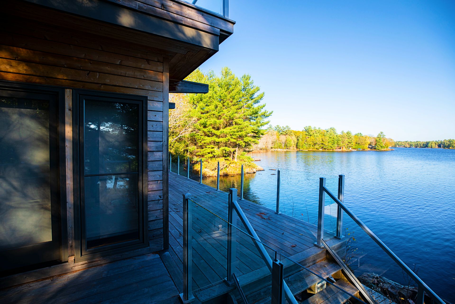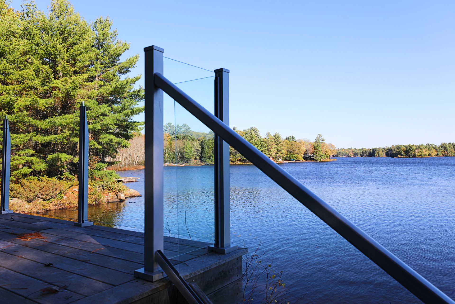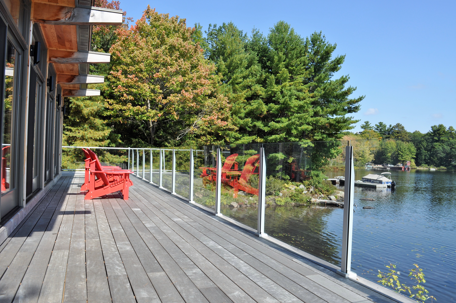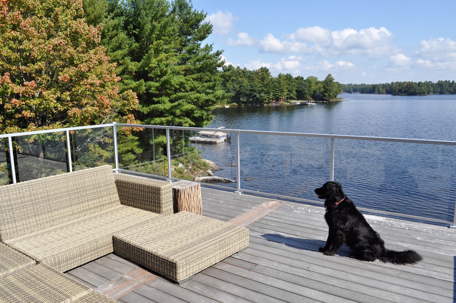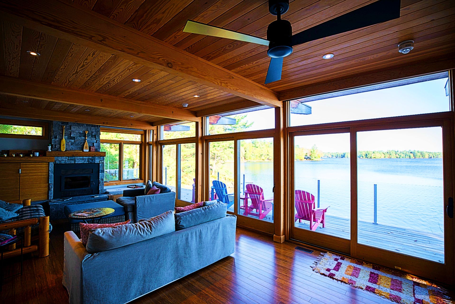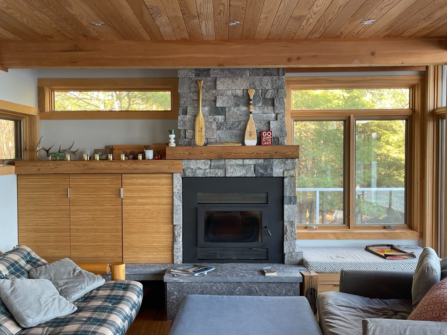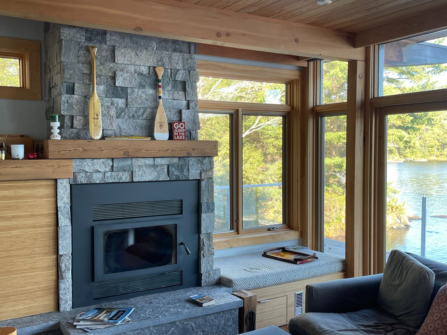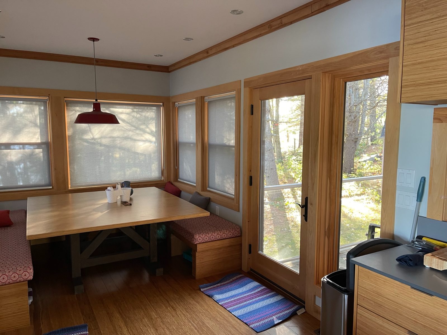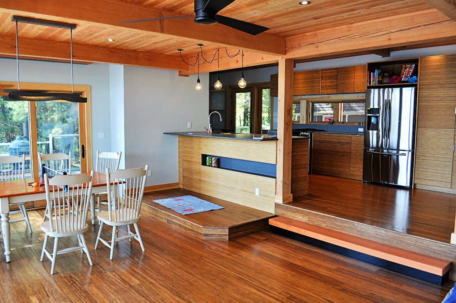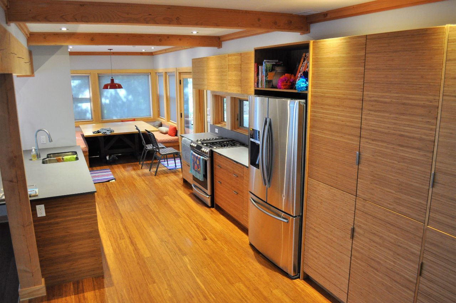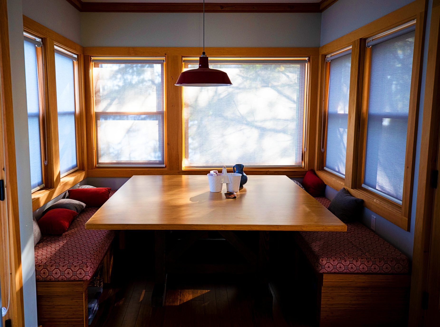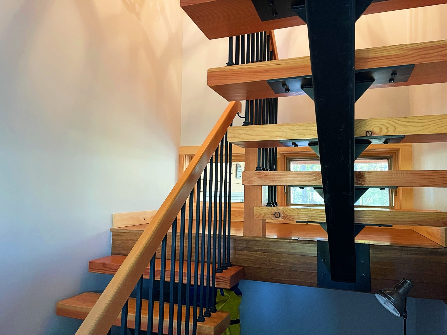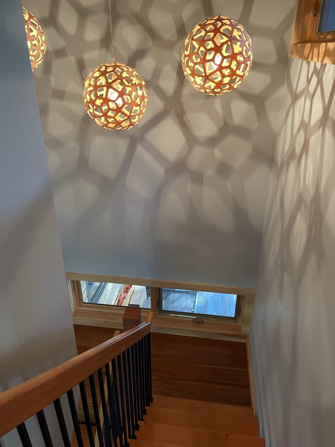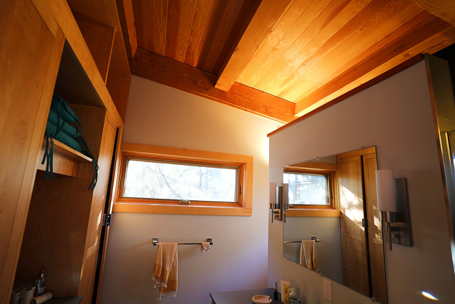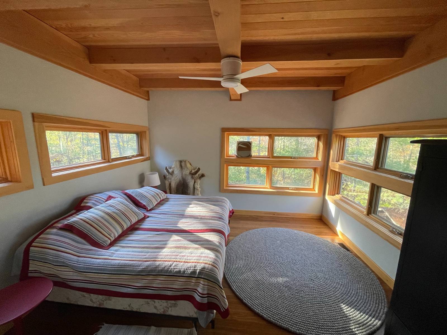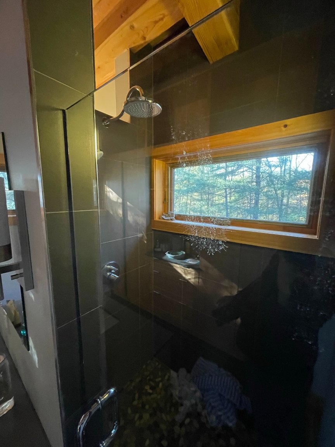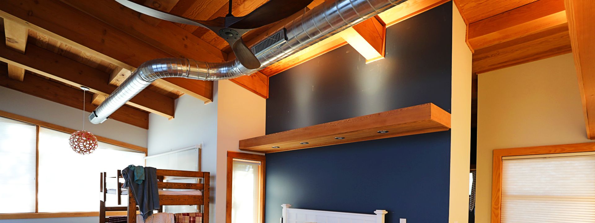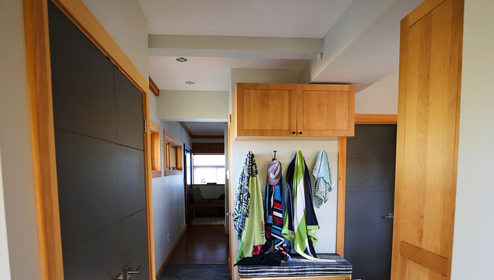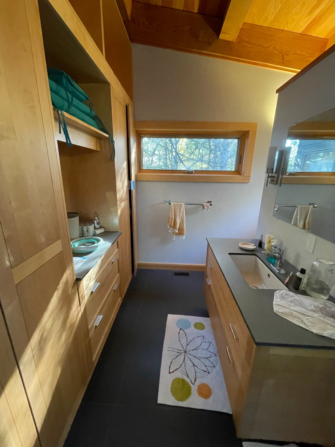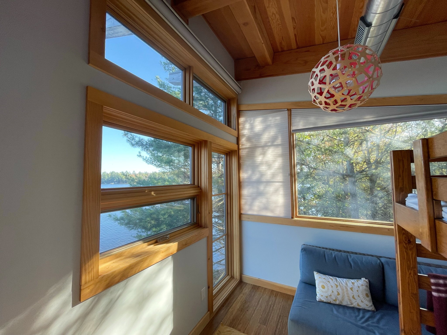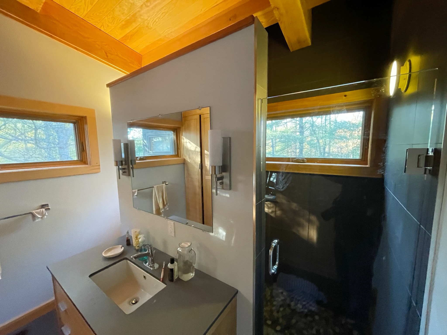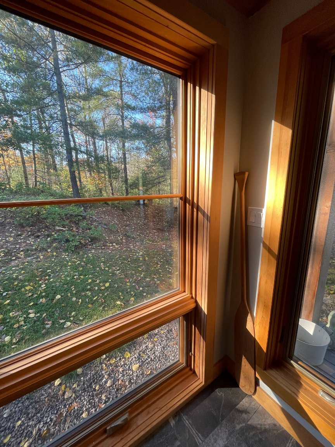Cottage Project
MORRISON LAKE COTTAGE
This project is a custom design and build project. We originally met the owners at the Cottage Life Show and visited the site shortly thereafter to discuss the owner’s vision for the site.
The design of the new cottage was required to follow many new zoning by-laws as well as Ministry of Natural Resources requirements.

For instance, the ground floor of the new cottage was required by the zoning by-law to follow the outline of the original cottage within the original prescribed set-back area whereas the part of the first floor and the entire second floor had to be set back further from the lake.
The Ministry of Natural Resources had further set-back requirements from various wetland features that surround the site as the cottage is in an Environmentally Sensitive Area.
The design took these issues into account and resulted in a delightful and unique layout making use of various views and exposure to sunlight and shade. Each room and interior space provides excellent views of the lake, shoreline, trees and sky. There are three deck areas, a muskoka room and a summer kitchen porch. In order to comply with complex height restrictions as one moves towards the lake, the layout makes use of a sunken great room space which provides walkouts directly to the lake. This site is truly a site that demanded a customized approach to the new cottage build.
An insulated concrete form supports a traditional stick framed shell with Douglas fir timber accents throughout. A floating timber roof supported on Douglas Fir timber posts and plenty of carefully oriented windows and doors provides the overall design a modern yet rustic feel.

Explore More
Lakeside Architecture Inc.
255-2255B Queen St. East
Toronto, ON
M4E 1G3
pitropov_architecture@sympatico.ca
647 226 9860
Latest News:
⋅ You’ve Hired an Architect: Now What?
⋅ Fall Cottage Life Show 2021
⋅ Design and Build a Boathouse
Subscribe for news from Lakeside Architecture
