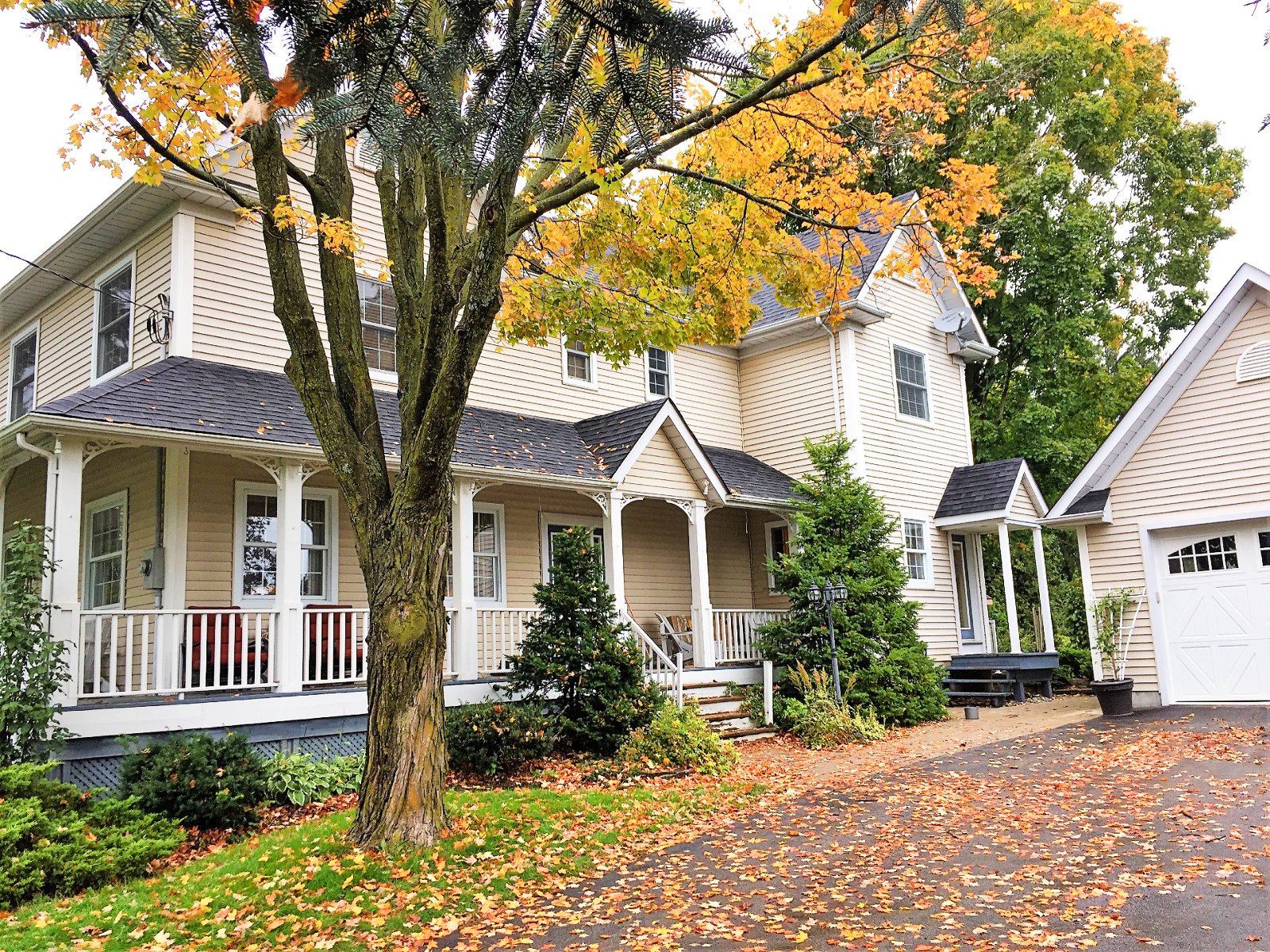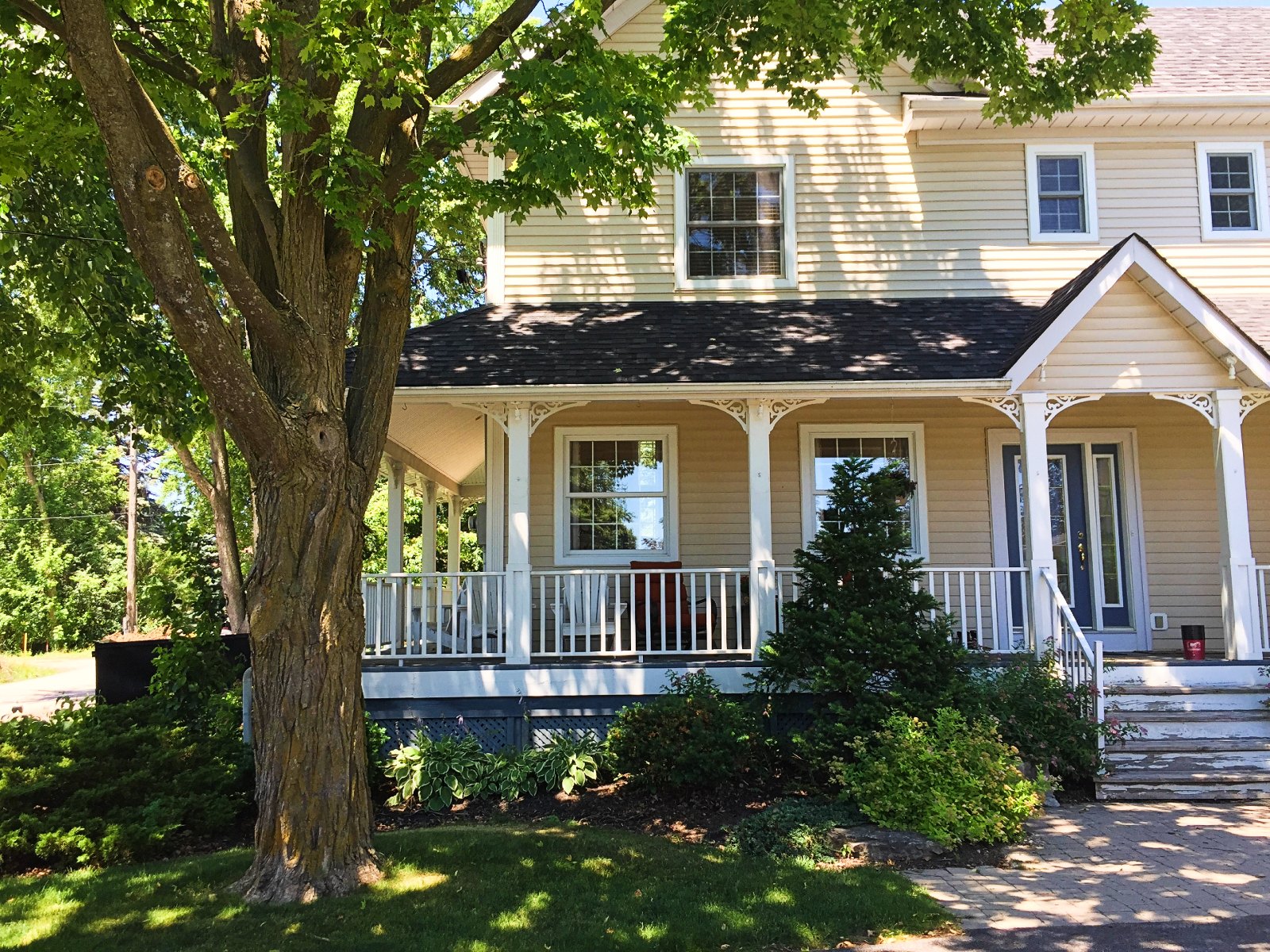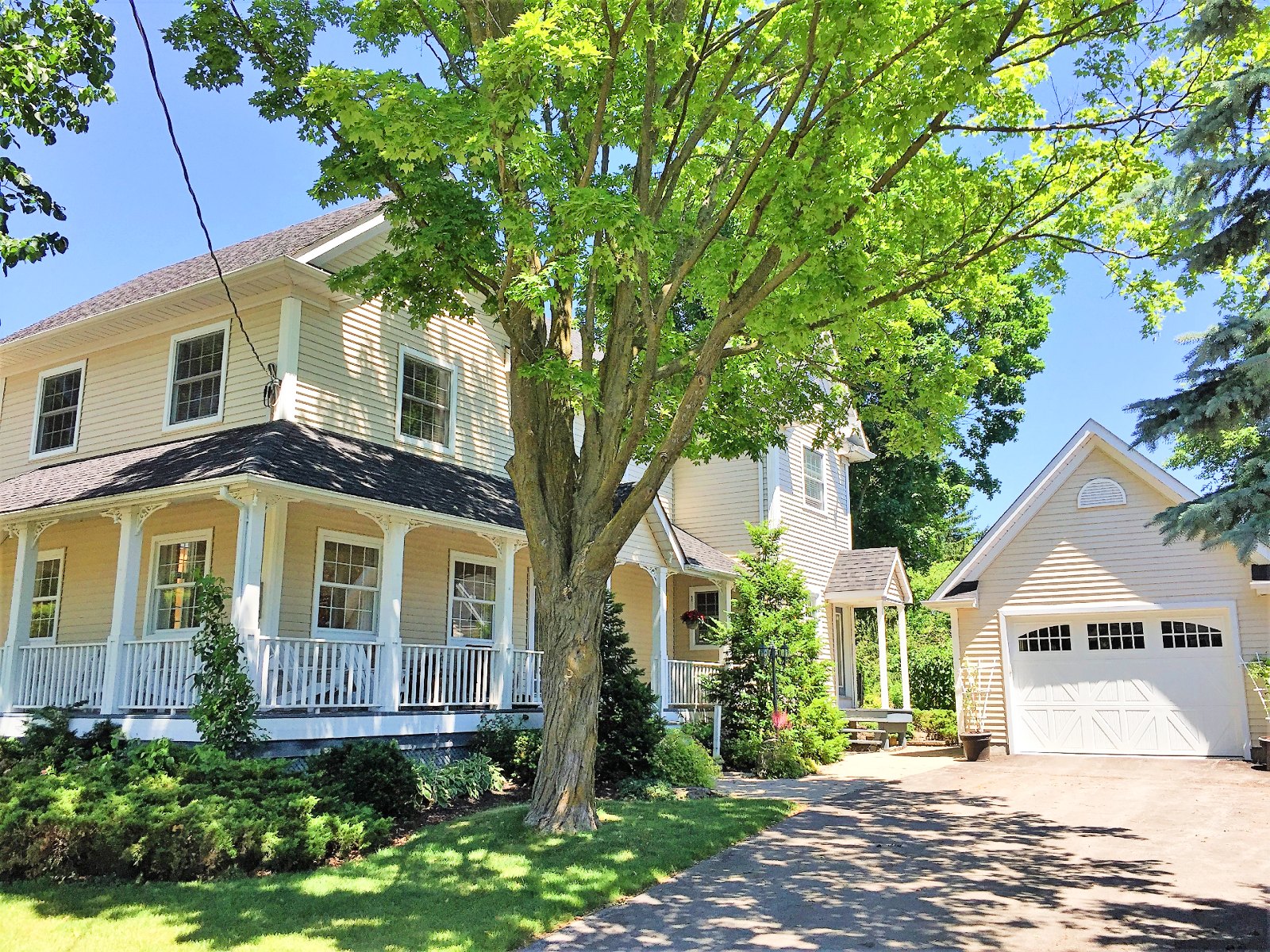Home Project
Historic House Addition
Claremont Ontario
5023 Barber Street
This project is located in Claremont, Ontario—a quaint and historical farming hamlet located about an hour north-east of Toronto in the rolling hills of the Oak Ridges Moraine. The community has been experiencing growing pains and is under some pressure in recent years by developers who are building infill housing that is just out of scale and character for the community.
The owners live on a beautiful, particular street that has several century homes on it. It also has some unfortunate modern housing that could be mistaken for a miniature shopping mall and that would have found a more appropriate setting in a less historical location than Claremont! So when the owner wanted to create a living addition that gave them extra space as well as protecting the overall site lines and character appropriate to Claremont, they called Lakeside.

A key consideration was to create an interior space interconnected between first and second floors with a cathedral ceiling connected to an outdoor space that had a good view and adjacency to the existing garden with no visual connection to the recent development down the street. Rather, the addition should feel like part of the heritage garden on the property and offer a way to enjoy during good and questionable weather!
The solution was a garden room type space with an intermediate enclosed “porch” with drop down screens. It was similar to a typical small town porch with the exception that it was on the alternate side of the house and transformed the “back yard” into a “front yard”! Not to “turn backs” on ones modern neighbour but refocusing the orientation to the protected views has made all of the difference in the enjoyment of the property.
One of the complexities of the site was the high water table with groundwater perched on top of the existing clay substrate. The solution was widening the foundation beyond the requirements of the Ontario Building Code. This necessitated extensive underpinning of the existing foundation. One of the complications was that the existing house was partially original farmhouse and partially added onto in the 1980s. So the existing foundations were not uniform and drilling and placement of original reinforcing steel was necessary. Also, the existing septic tank and tile bed had to be replaced and relocated due to the increased footprint of the overall house. Since the clay level was quite shallow, Lakeside specified an aerobic above ground treatment unit housed by a shed.
On top of the foundation was added a hand-cut wood frame that was dressed up with larger timbers. The opening between the existing house and new addition was enormous and a huge area of existing loadbearing wall was removed to create the views of the garden the owners wanted for the entire interior. This necessitated an especially deep glulam beam to carry the loads from two floors and the roof as well.
The finished details closely match existing interiors with the exception of new areas of coffered ceiling.
The exterior details match the existing with the exception of the porch column finishes which were upgraded to prevent leaking and also so the drop down screens would like combined units like a traditional conservatory versus individual units which would be hard to finish in a visually pleasing way.
It is now possible to see the Heritage garden from kitchen deep within the floorplan across the first floor, across the new Great Room, through folding glass doors that open up to the screened porch to the garden beyond.
You would think it was 1890 again as you cannot see or hear the changes in town from the newly created addition and resulting walkout and sheltered outdoor spaces.
Let us design your dream.
Every home should tell a story.
Let Lakeside Architecture tell your home’s story by bringing together who you are and what you love.
Lakeside Architecture Inc.
255-2255B Queen St. East
Toronto, ON
M4E 1G3
pitropov_architecture@sympatico.ca
647 226 9860
Latest News:
⋅ You’ve Hired an Architect: Now What?
⋅ Fall Cottage Life Show 2021
⋅ Design and Build a Boathouse
Subscribe for news from Lakeside Architecture








