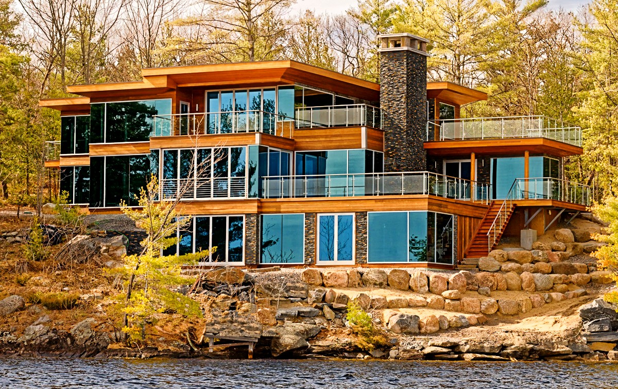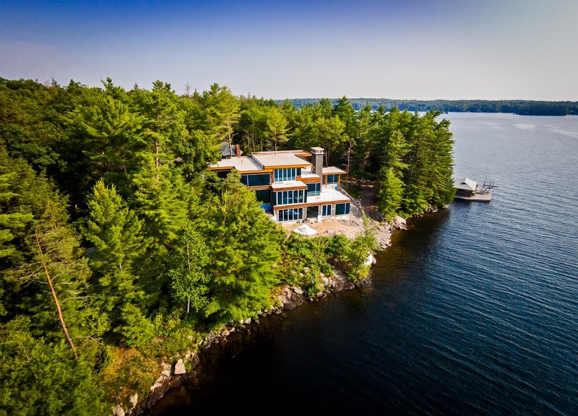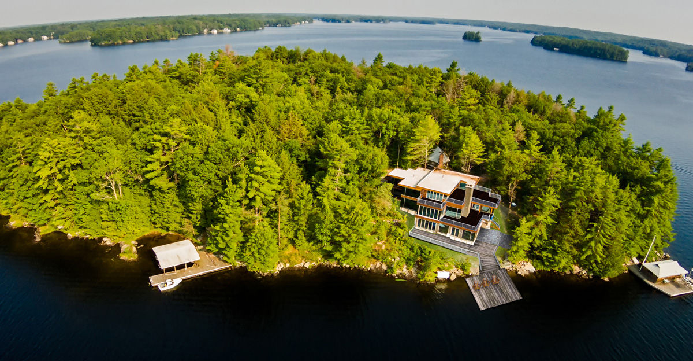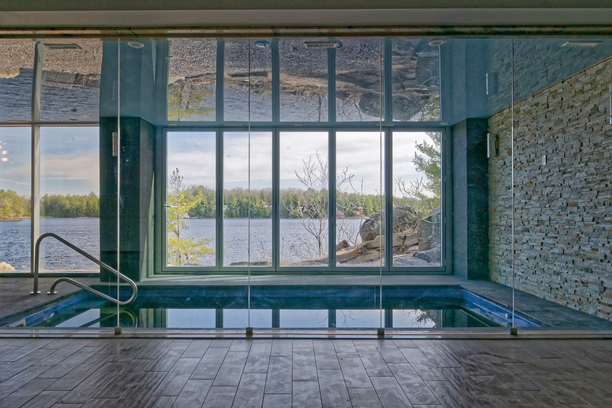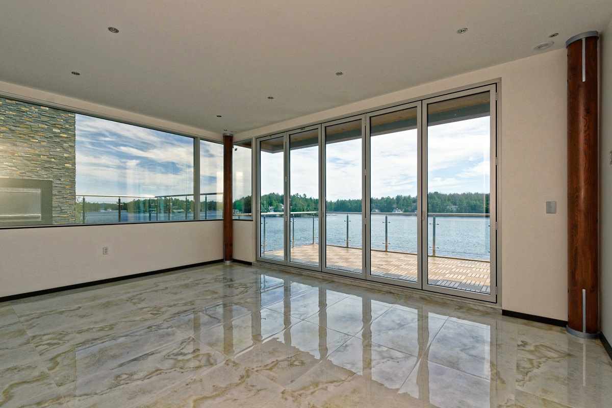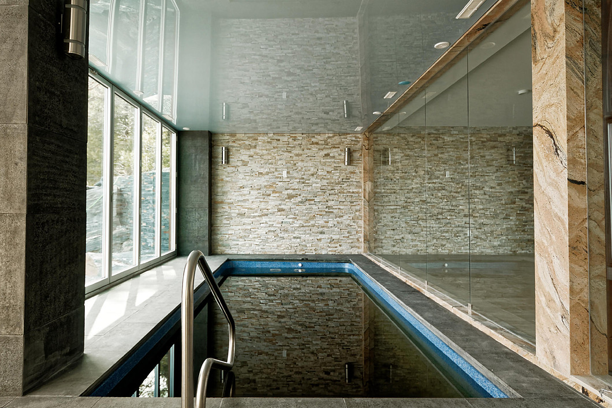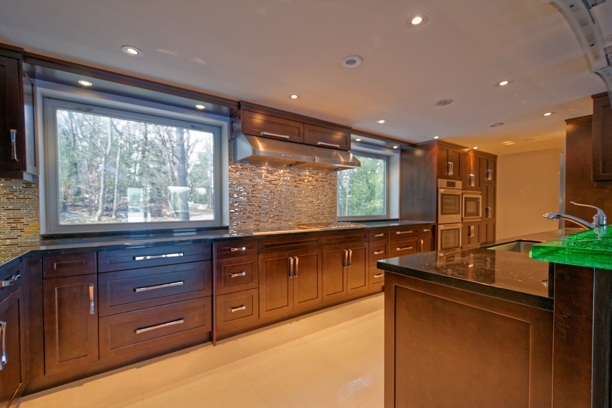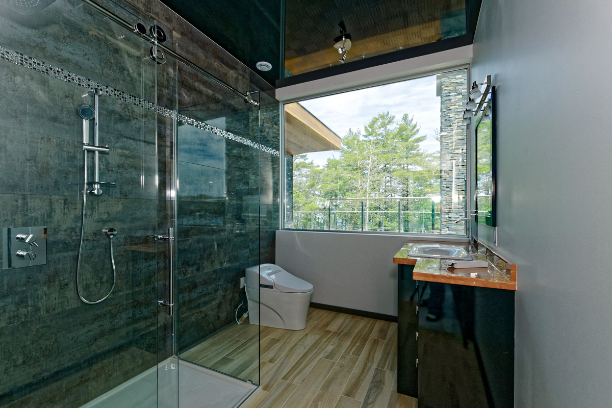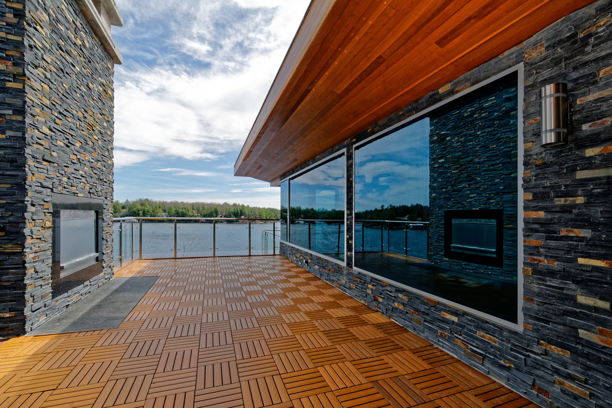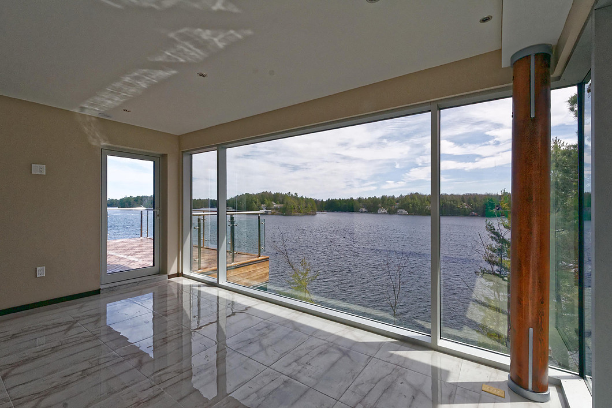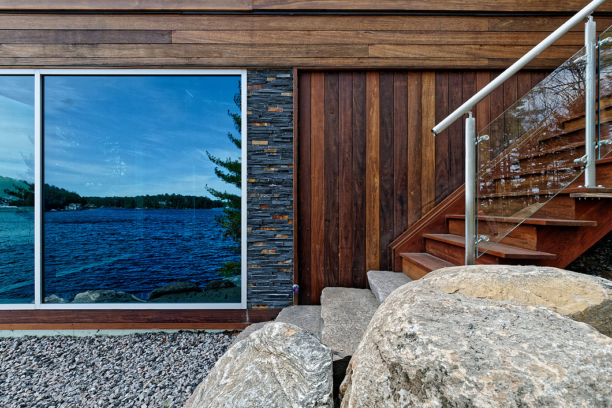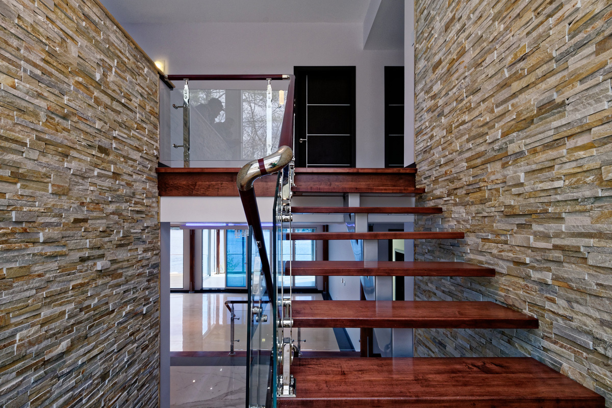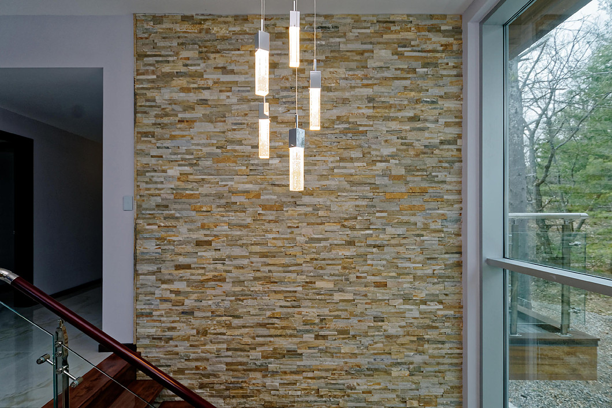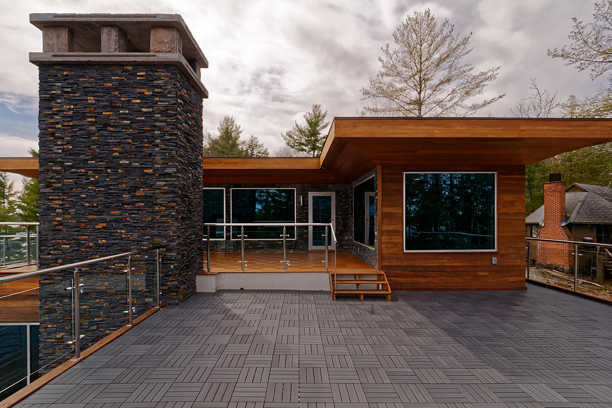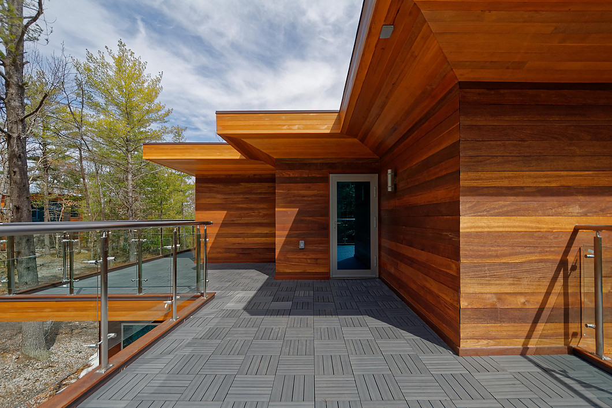Cottage Project
BASS ISLAND
Modernists herald this 8,500-square-foot cottage as the “new Muskoka” and revel in its ability to meld into the landscape. Traditionalists believe it’s out of place.
One thing is for certain: it has generated plenty of conversation and debate about architecture since its construction in 2014, with many conceding both traditional and contemporary design have a place in Muskoka’s cottage country.
Located on a private 11-acre island on Lake Muskoka, the cottage is just a short boat ride from the picturesque cottage town of Port Carling, which has been dubbed ‘Hub of the Lakes’ because its locks provide access to Lakes Joseph, Muskoka and Rosseau. The ‘Big Three Lakes’ represent the heart of Ontario’s cottage country and are Canada’s version of New York’s Hamptons.
Fellow cottagers can view the property when cruising off Walker’s Point. The ultimate modernist getaway, it was built for a family that visited exotic locations around the globe and dreamed of their own private and spacious lakeside retreat where they could entertain international guests, whom they envisaged arriving by helicopter on the roof heliport.
It boasts six bedrooms, six bathrooms, a gourmet kitchen with lake views, hot tub, Finnish dry sauna, Turkish steam room, wine cellar and an infinity-edged “endless” pool with a propulsive current and a pristine southern view of Lake Muskoka all its own.
Our great ambition at Lakeside Architecture was to create a modern house that was just structure and 100 per cent opening window walls, allowing Lake Muskoka to serve as an extension of the living space and key design feature. Though the number of windows allowed is restricted under the Building Code, we achieved a remarkable openness with three oversized folding glass wall systems that offer unobstructed panoramic views of the south part of Lake Muskoka. By creating the feeling of being directly outdoors over the water, we realized an astonishing new connection to the lake.
The original owners embraced the latest technology. Laminated Switchable Smart Glass was installed in privacy areas and turned window glazing dark at the flick of a switch by running a current through the laminated film. Each room has its own digital touch screen thermostat panel. In a departure from some of our recommendations to use local materials and suppliers, the owners got creative and imported unusual artisan tile from Italy and Spain and smart toilets from Japan.
The cottage is also home to four wood-burning fireplaces, including a stainless-steel fireplace on an expansive cedar deck. A 1,200-square-foot, two-bedroom guesthouse features a full kitchen. The property boasts 2,800 linear feet of water frontage and is also home to a boathouse and two docks.
The cottage is built into the landscape in tray-like levels that allow maximum views and access along the bedrock terraces from all levels. The Lakeside team embraced new structural technology like long-span composite beams that allow for larger, unobstructed window openings and flat roofs with large overhangs. This helps the cottage structure blend into the landscape better than it would have with traditional design since there’s less solid, physical wall and roof structure to obstruct the visual connection to the lake.
The use of Douglas fir timbers, local quarry granite stonework and clear, red cedar, along with metallic oxide coated windows, come together to create a modern aesthetic that has a rustic feel that’s completely at home in its Muskoka setting. The windows beautifully reflect wind-tossed jack pines, constantly changing sky and the waves on Lake Muskoka. Minimal roof lines allow the roof to blend seamlessly into the treetops.
Our design drew inspiration from late Canadian architect Arthur Erickson, who revolutionized how properties were sited on difficult locations. Together with Geoffrey Massey, he designed the Graham House in West Vancouver, B.C. in 1962. It was set on a rock cliff dropping 40 feet to the ocean below. The solution to this difficult site was to create a multi-storey house descending the slope in levels. Sadly, a wealthy purchaser demolished the 3,500-square-foot wood and glass icon in 2007 to make way for a much larger home.
Fallingwater, a house designed by late American architect Frank Lloyd Wright in 1935 in Bear Run, Pennsylvania, was also inspirational. The owners of that property anticipated Wright would build their weekend retreat across from Bear Run’s rushing waterfalls, but he imagined a residence cantilevered directly over the falls – a daring move that allowed the owners to not simply view nature but to live in its midst. The result is one of the greatest architectural triumphs of the 20th century.
Arguably and perhaps obviously to our critics, the organization and material chosen for the Bass Island cottage resulted in a design that’s unique from its iconic predecessors. However, the site, clients, relative budget and technology were obviously quite different. So, you do the best with the vision and resources you have at hand.
This Bass Island cottage has changed hands since construction. Interestingly, the current owners have renovated the cottage to incorporate more rustic, authentic materials from Muskoka – illustrating that traditional materials and contemporary design have their place in cottage country and can also complement one another in a single property.
At Lakeside Architecture, we’re happy to explore ideas and push design ideas as far as the client dares to go while ensuring the emerging vision and concept remain true to the character of the site and the client’s original dreams. Whether contemporary or traditional, we believe a cottage’s architectural style and form should express the owners’ individuality and unique character of their site. It should look like the architecture belongs to the owners and their slice of cottage paradise.
Bass Island. Everyone loves to comment on it on Lake Muskoka!







Explore More
WORK
PRESS
BLOG
Latest News
- You’ve Hired an Architect: Now What?
- Fall Cottage Life Show 2021
- Design and Build a Boathouse
Subscribe for news from Lakeside Architecture
Lakeside Architecture Inc.
255-2255B Queen St. East
Toronto, ON
M4E 1G3
pitropov_architecture@sympatico.ca
647 226 9860

