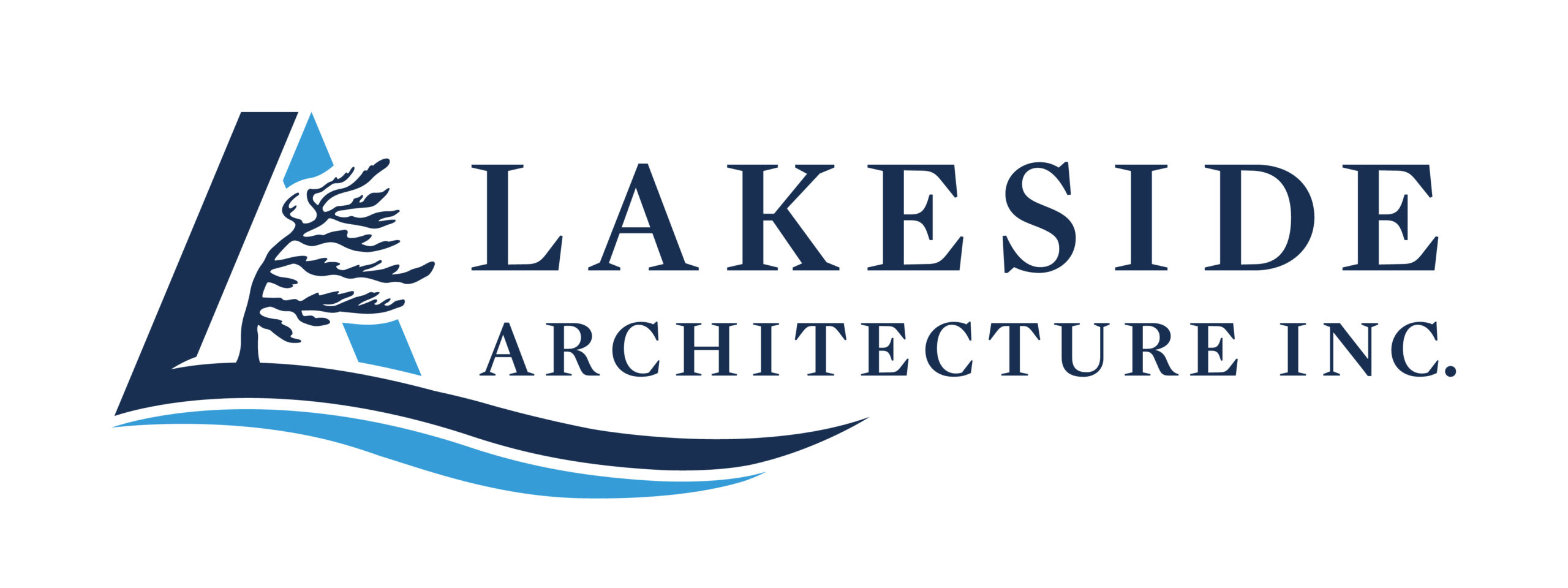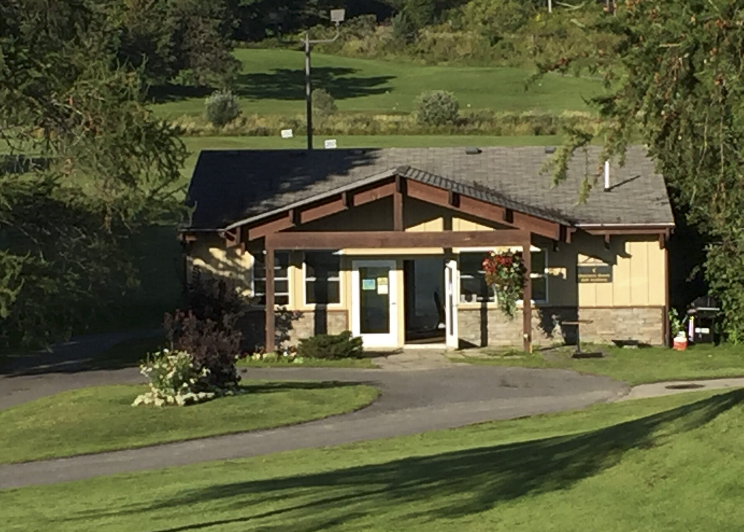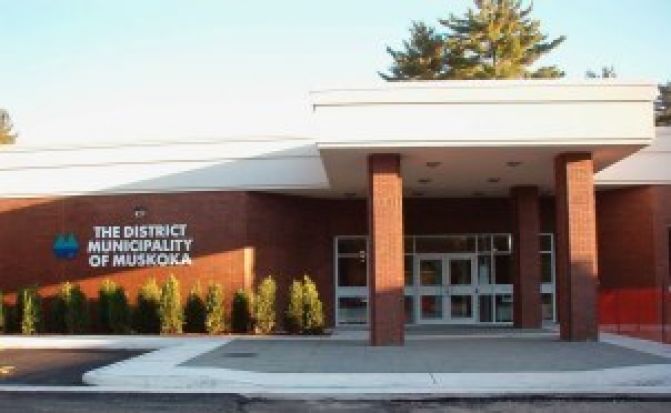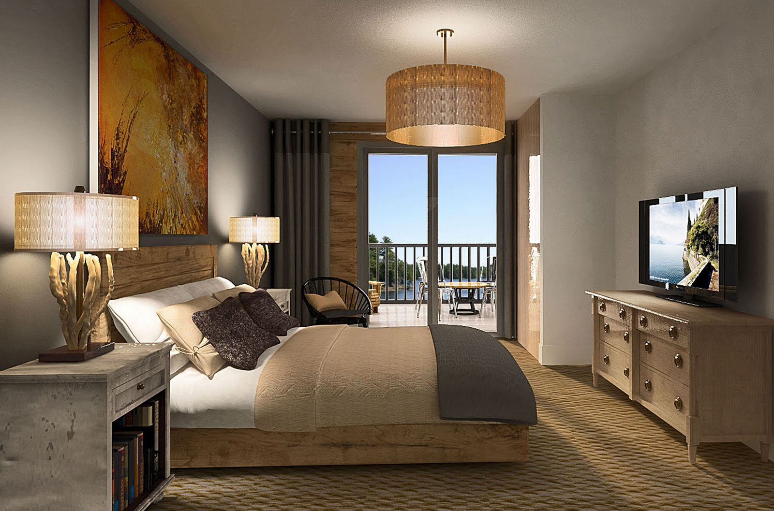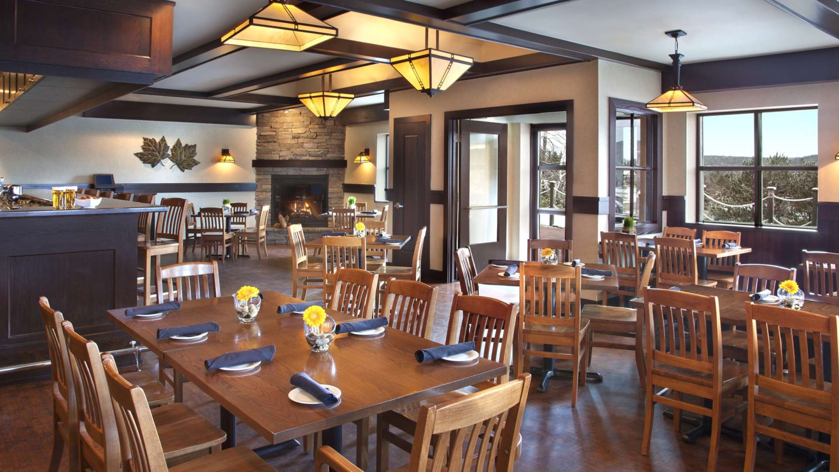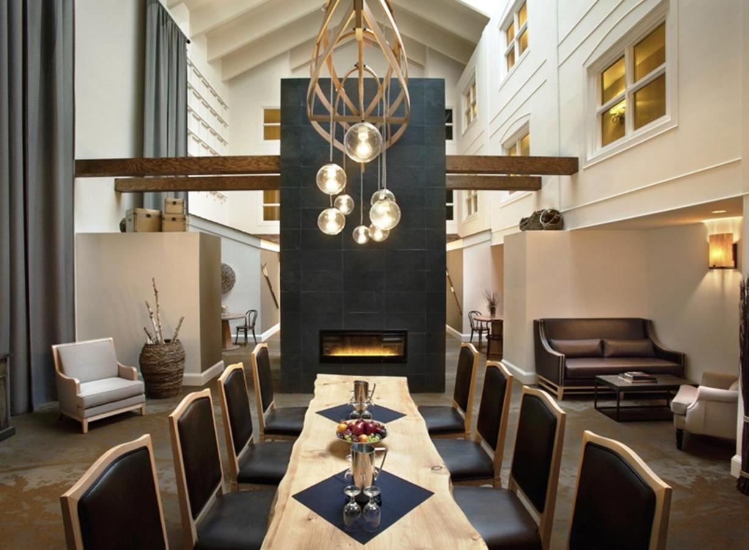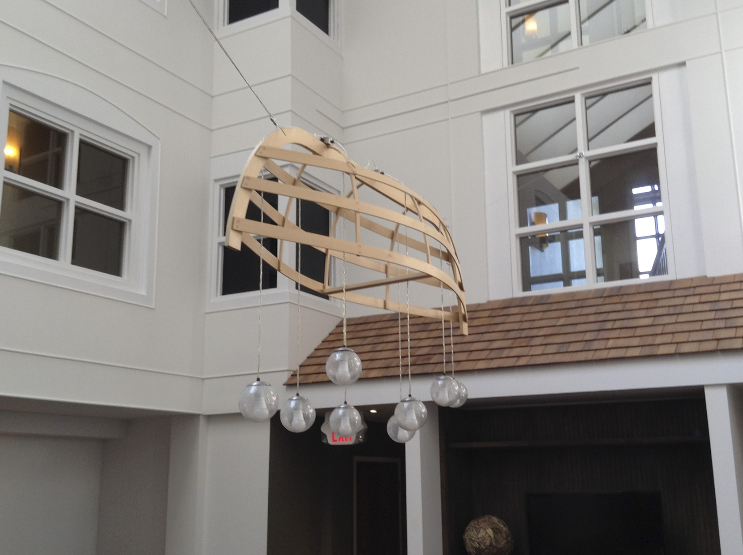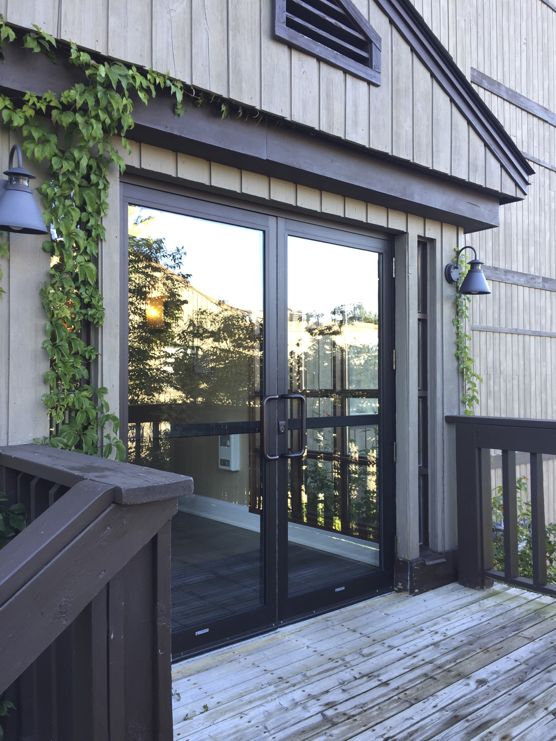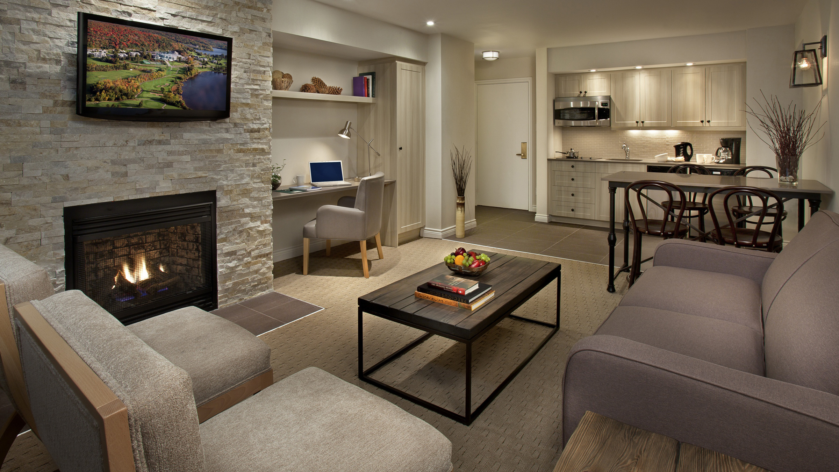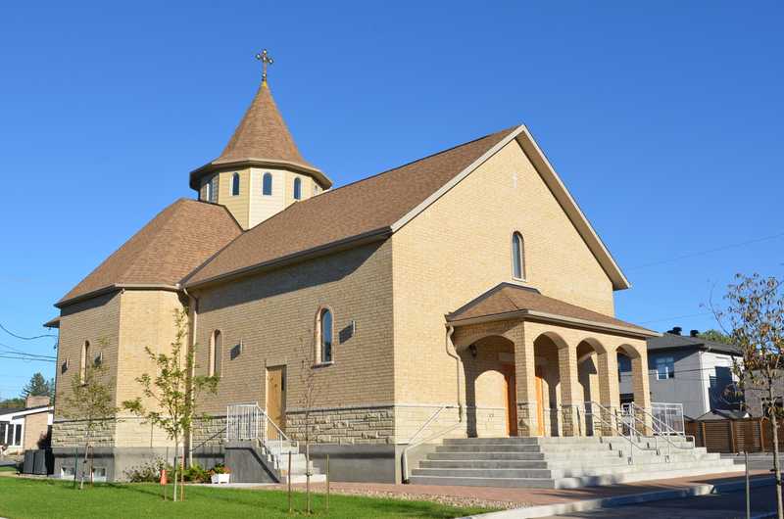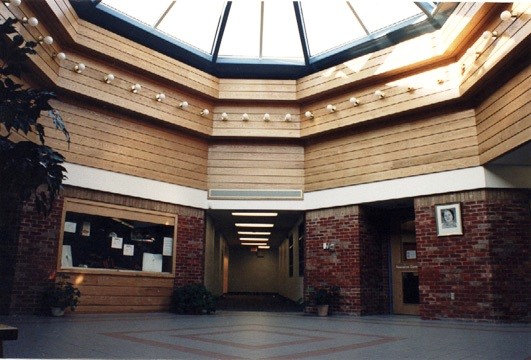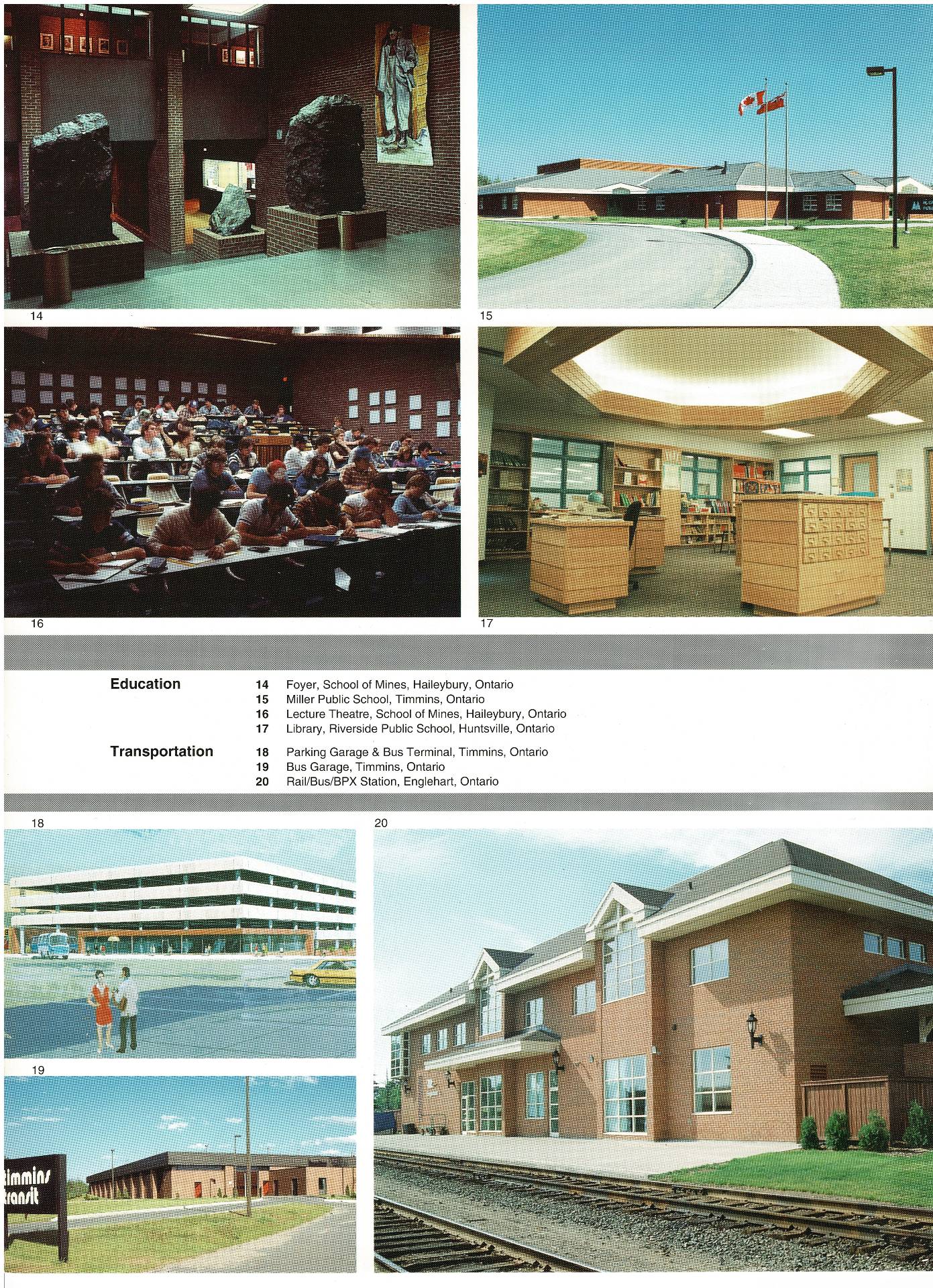Commercial Projects
Commercial / Institutional
A Lakeside Approach to Design, Cost/ Value and Sustainable Innovation

Project Experience:
Lakeside Architecture (prev. Smith Architect) has a long history of providing complete architectural services on commercial and institutional projects in Bracebridge, Gravenhurst, Huntsville, Timmins, Toronto and Ottawa.
Lakeside Architecture works with the Clients to develop a projects that meets all requirements of the community, and obtain input from the stakeholders and community to develop prototypes for the various properties. Some past successes are Seguin Township Affordable Housing Competition 2008 (Lakeside Architecture was selected by Seguin Township and subsequently Smith made a public presentation that included all public stakeholders.)
Technical Approach/ Priorities:
Identify Health and Safety Deficiencies, Review Ontario Building Code Part 3/ Part 11 requirements, prepare Ontario Fire Code Life Safety Plans/ Fire Safety Plans as required, provide recommendations for compliance to applicable regulations, provide detailed timelines and interim measures for Code compliance,
Prepare Ontario Building Code Part 3, Part 10/11 compliant designs and construction documents, and
Develop designs conforming to:
– Ontario Building Code
– Ontario Fire Design Guidelines
– Ministry of the Solicitor General
– Office of the Fire Marshall
Smart, Sustainable Design:
Lakeside focusses on natural daylighting strategies including light-wells, glass atriums and clerestorey windows where feasible, and uses sustainable construction at a LEEDS level suited to the project budget.
In fact, Lakeside Architecture is committed to overall design innovation as a way to introduce added value in terms of site selection, best use of sites, adaptive reuse of existing buildings, value-added engineering systems and materials and LEEDS design. Smith Architect realizes
that all design must be fiscally responsible and fit with the framework of annual and project budgets. Therefore, Lakeside Architecture verifies and continually updates a projects cost-value model using in-house costing as well as using Chartered Quantity Surveying analysis. Environmental integrity and sustainable design are developed using LEEDS principles with the added focus on actual feasibility as these designs are developed to different LEEDS levels as appropriate. Lakeside Architecture should be selected as your architect as it is the firm that has been longest established in the area and has much to offer Clients in terms of specific, local project experience.
Cost_Value:
Lakeside Architecture combines 3d modelling, 2d CAD, project management and accounting software to manage costs as designs are developed to your budget.
Lakeside Architecture performs complete contract administration on projects and keeps costs close to budgets by providing detailed cost estimates at 50% and 75% completion of the Working Drawings. Quality Control has been maintained on projects by assigning key Lakeside Architecture (prev. Smith Architect) personnel to the site two hours twice a week as a minimum.





Explore More
WORK
PRESS
BLOG
Latest News
- You’ve Hired an Architect: Now What?
- Fall Cottage Life Show 2021
- Design and Build a Boathouse
Subscribe for news from Lakeside Architecture
