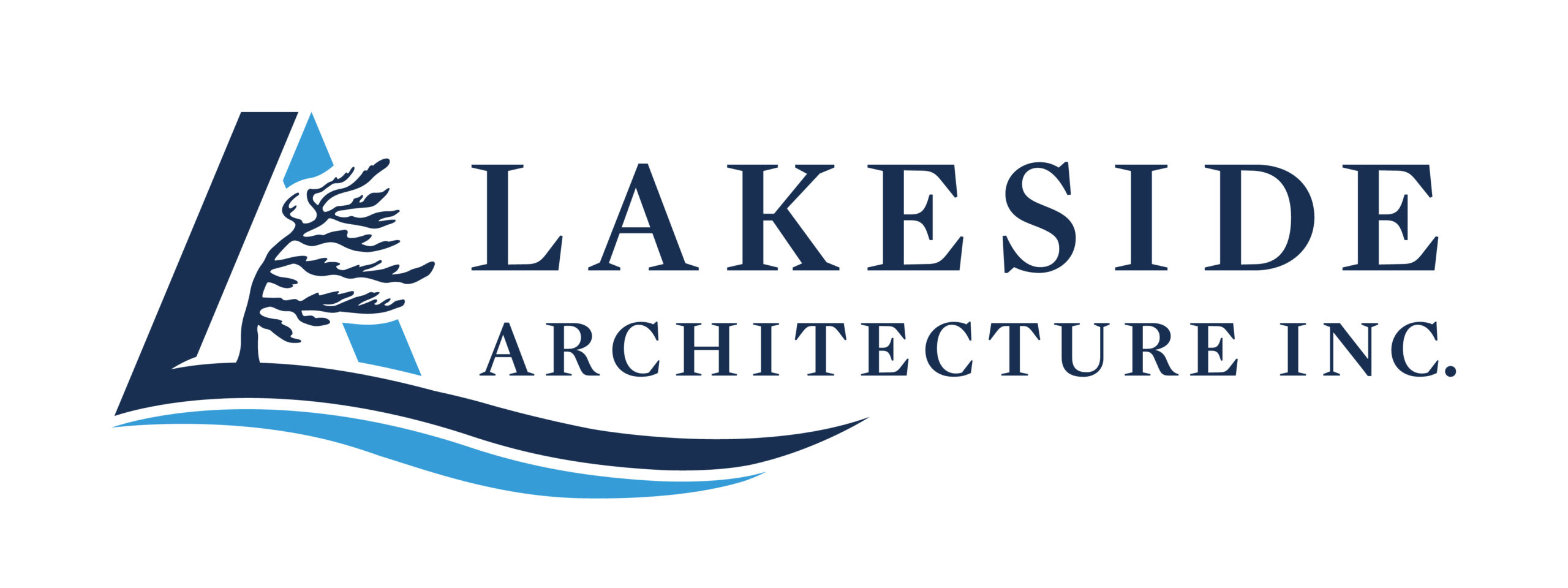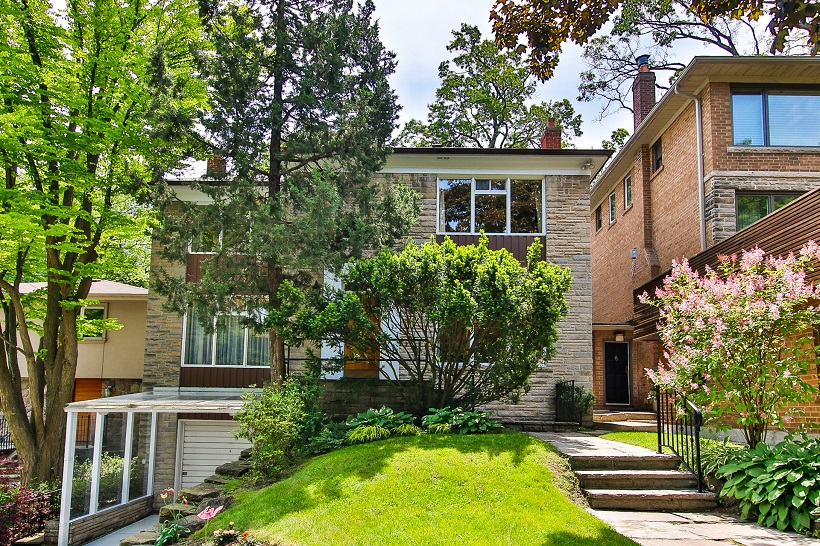Home Project
Fallingbrook Woods
The owners are an interior designer and project manage couple that really know what they like when it comes to design and interiors.
They fell in love with a 1960s brick two -storey house on a hill the heavily landscaped and wooded Fallingbrook neighbourhood in Toronto. It had excellent “bones” with solid masonry construction that had weathered 60 decades of winter storms in this ravine enclave of Lake Ontario. So the existing structure looked pretty dated and tired. Also the existing house did not open up and offer views to the beautiful hillside site and ridgeline across the ravine. Typical to its 1960s vintage in Toronto, the originally house was more about looking like a typical “house” and was not connected to its unusual ravine location in any meaningful way.

The owners felt instinctively that they wanted to reconnect the interior with the beautiful garden spaces and views by relocating the kitchen and dining room and opening up interior and exterior walls so they could have direct access to the exterior. This way the hillside garden to the south would feel like an extension to the interior spaces. Also, opening up the walls to the lakeside of the house brings in such a great amount of natural daylight that the owners did not feel badly about getting rid of old interior finishes such as dark wood paneling and outdated tile finishes (although interesting in a retro way!) and replacing them with lighter marble, imported tile and maple floors to spread the newfound light throughout the interior.
The owners had a clear idea on how they wanted the interiors opened up and refinished. However, Lakeside added several twists in the design plot by adding bump-out window walls at the garden wall, a bump-out seating area off the main stair landing to overlook the hillside garden, and extended glass
foyer on the north garden to truly start overlapping the line between interior and exterior in order to bring nature back into the interior. Also Lakeside flipped the second floor layout and designed some new window openings on the second floor master bedroom and ensuite bath lounge that created an exciting and shocking clear visual connection to the wooded ridge to the east of the ravine that was not previously visible.
The windows are being replaced with high performing modern windows with a thin, black profile. Walkout areas have pull-back sliders which cost a lot less than folding systems and offered more unobstructed view space.
The project demonstrates a strong collaboration of skillsets between Lakeside and owners that know what they want, are familiar with materials on the market and enjoy the challenge of finetuning their expectations to their budget and material availability.
Let us design your dream.
Every home should tell a story.
Let Lakeside Architecture tell your home’s story by bringing together who you are and what you love.
Lakeside Architecture Inc.
255-2255B Queen St. East
Toronto, ON
M4E 1G3
pitropov_architecture@sympatico.ca
647 226 9860
Latest News:
⋅ You’ve Hired an Architect: Now What?
⋅ Fall Cottage Life Show 2021
⋅ Design and Build a Boathouse
Subscribe for news from Lakeside Architecture



