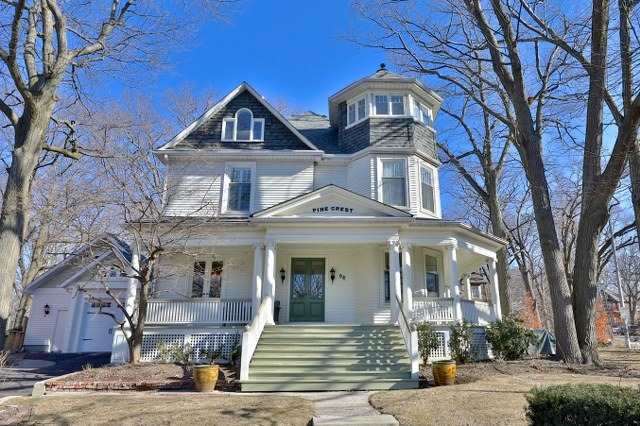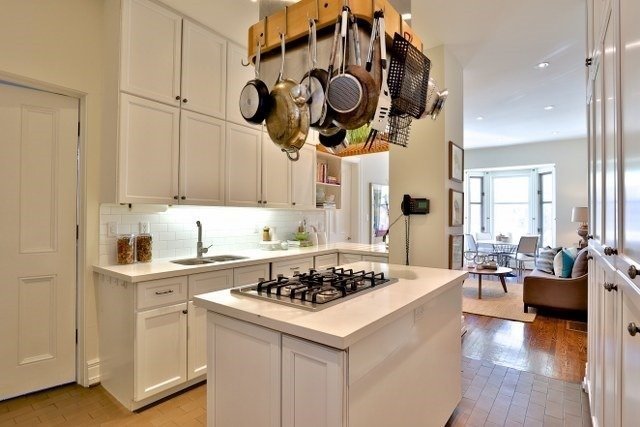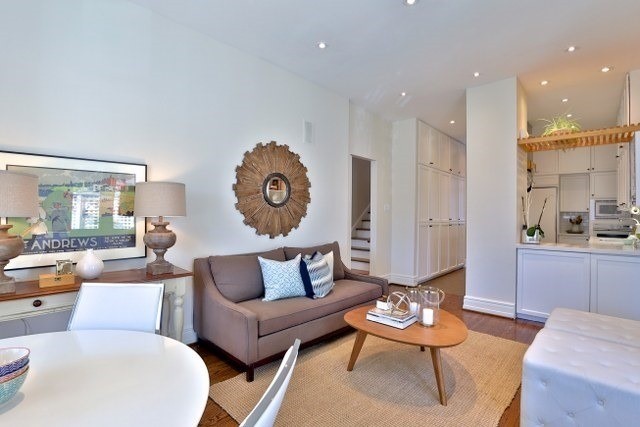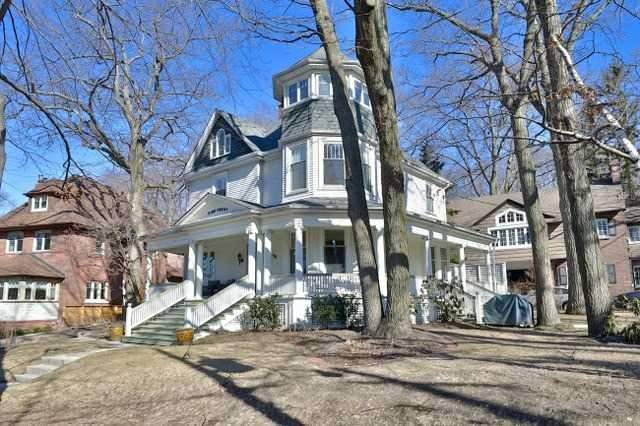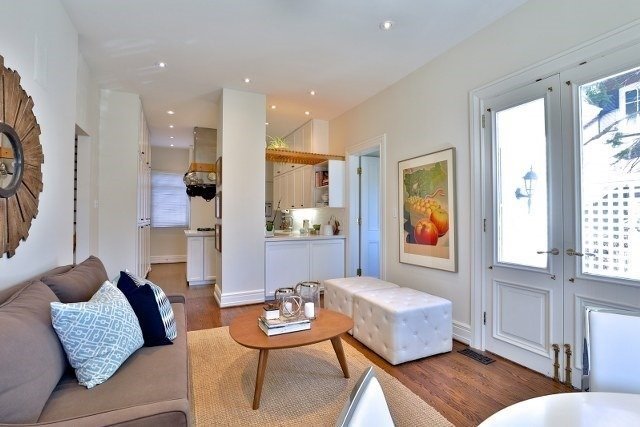Home Project
Historic Beach House Addition
132 Balsam Avenue, Toronto- Queen Anne Victorian and a Lakeside View from A Distance!
The site is situated in an historical and leafy part of Toronto known as the Beach neighbourhood. It is located at the junction of two hilly and windy streets and backs on to the Crown jewel of Toronto ravines which is Glen Stewart Ravine. The entire neighbourhood is dominated by giant red oaks and maple trees. The ravine itself has old growth red oaks and diverse and interesting smaller plants. For most of the year, the property is leafed. The canopied lawn is quite expansive and privacy is maintained by an ancient 8 foot hedge surrounding the property. You would think you were in a small town except for the surprising long view of Lake Ontario that becomes visible as the trees have dropped their leavesfor the season.

The existing house has a Heritage Designation from the City of Toronto. It was built in a vintage Queen Anne Victorian style with turrets, multi-angled roofs and an enormous wrap-around porch– the kind that you see in the older parts of the Rosedale neighbourhood in Toronto, Victorian-era Lake Muskoka as well as small towns. It has white clapboard siding, leaded float glass windows and interesting Doric-styled wood columns and the most interesting custom millwork and railings. It is not the kind of Architecture that is easily replicated today and it evokes the grace and style, not to mention level of craft and detail, of a bygone era.
The owners wanted to add the one thing missing from the layout of the house in over a century of its history: a Victorian conservatory- style dining room that extends out into the lush and cool forested lawn. The challenge was that mature red oaks had formed an intricate lattice of century old roots that could not be damaged in any way to protect the trees. The entire inventory of trees was under the watchful eye of Urban Forestry. The astronomical fines for damaging trees could purchase you a small cottage up in cottage country- well at least a few years ago. In response to this challenge, Lakeside went with helical screw piles, which with the patient and mindful direction of a Certified Arbourist, would be drilled in locations between key tap roots. Well , it didn’t hurt to have ground X-ray equipment too! Presto- a foundation system that could support the wood beams and framing off the addition above without digging and ruining the site. An added advantage was that underpinning the foundation of the existing house was unnecessary as there was no actual soil removal that could undermine the existing foundations. Genius? No- just some practical solutions to protect the century-old trees and existing foundation.
The layout of the dining room is a simple conservatory plan extending out over the lawn from the existing kitchen. The kitchen itself was expanded and extended to wrap around the existing house from the dining room to cover what used to be the back part of the wrap-around porch. And interesting part of the layout is the exterior dining space which is under an extension of the interior dining room roof that extends outdoors to connect with the wrap-around porch. The layout creates an extended and seamless exterior and wrap-around porch area that makes it easy to enjoy the outdoor area without ever feeling a drop of rain. For exceptionally windy and wet days, however, drop down screens operated by motorized controls slide conveniently into knee walls similar to those at the Bear Point Cottage on Lake Muskoka. The screens also help with keeping the exterior dining porch comfortable when mosquitoes are out on summer nights.
The extensive use of large areas of Canadian-made wood windows and a high cathedral ceiling in the dining room and high cathedral shed dormer with an oversized skylight in the kitchen keeps the interior light and airy. The brightness of the interior will illuminate the bright marble finishes, slab tiles and white custom kitchen and millwork throughout the renovation.
Underfoot, hydronic in-floor radiant heating with lines extended from an existing manifold powered by two boilers keeps the renovated space comfortable in summer in winter. To ensure that the space is heated and cooled comfortable and efficiently, a blow test and FLIR thermal imaging will be undertaken to determine areas of heating and cooling loss or inefficiency.
Custom millwork made to match the existing baseboards, crown mouldings, porch railings and spindles as well as the porch soffit and Doric column details ensure that the addition has a feeling that is continuous and complementary to the clean lines of the existing Heritage-designated house.
To give the new addition and renovation a timeless look quite at home in the Beach.
Let us design your dream.
Every home should tell a story.
Let Lakeside Architecture tell your home’s story by bringing together who you are and what you love.
Lakeside Architecture Inc.
255-2255B Queen St. East
Toronto, ON
M4E 1G3
pitropov_architecture@sympatico.ca
647 226 9860
Latest News:
⋅ You’ve Hired an Architect: Now What?
⋅ Fall Cottage Life Show 2021
⋅ Design and Build a Boathouse
Subscribe for news from Lakeside Architecture




