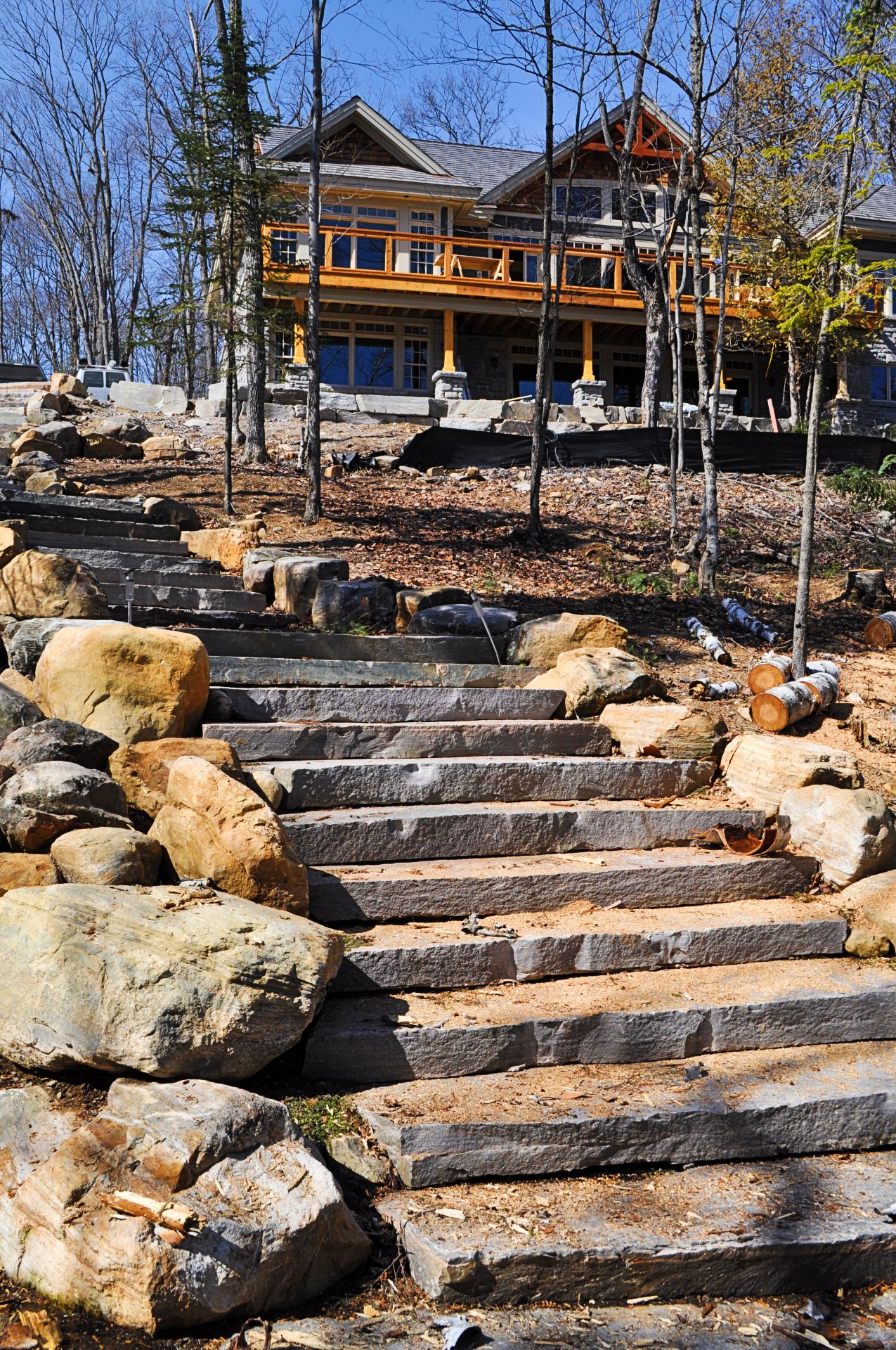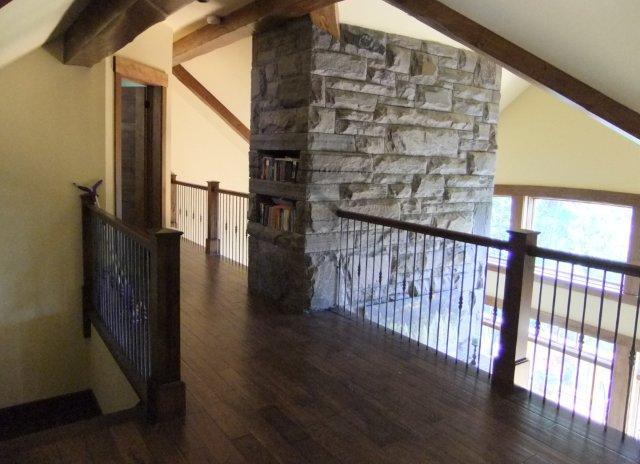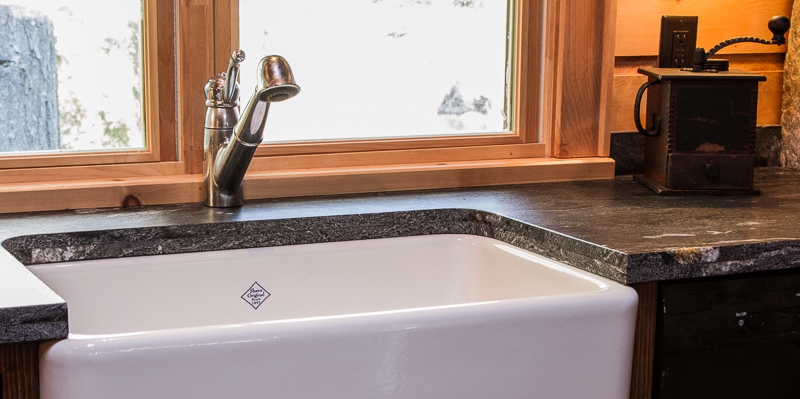Cottage Project
LAKE OF BAYS COTTAGE
From a massive stone fireplace to a winding granite slab staircase and pathway that descends the slope towards the lake and carries you to large five-point granite slab terrace surprisingly massive hewn stone seating around a waterfront firepit, this property is testament to the owners’ love of the local stone found in this part of the Canadian Shield.
An existing family cottage on Lake of Bays in northeastern Muskoka near Algonquin Park was demolished to make way for this 3,500-square-foot home that’s perched high on the site and offers an expansive view of the sparkling lake. All of the stones used were carefully hand selected from the family’s local quarry.
The two-storey, walkaround fireplace is this home’s crowning jewel and is the work of a talented stone mason who cut and stacked stones so finely that it’s impossible to slide even a credit card between the joints. (Most fireplaces have thick mortar joints.)

The stone mason crafted a curved piece of stone to serve as the fireplace header – a fine detail you’d be hard pressed to find in other cottages in this era. The mantle was shaped from a log that found its way to the bottom of the lake during the logging era and was pulled to shore using a chain. It had interesting markings that identified it as an escapee from a local logging drive sometime in the 1800s
The stones on the home’s exterior look like full monolithic stones but they’re thin cuts of stone, which reduced both costs and their weight on the substructure. They were cut on a giant bandsaw at the quarry. The poured concrete foundation is heavily reinforced and has a ledge to support the stone facing. The columns at the entry are another head-turning feature and while they also appear to be solid stone, they too are crafted from thin cuts. It is impossible to see the difference as the stone facing is cut out of full stones and wrap around the corners to appear monolithic.
The home has an L-shaped floor plan: there’s a garage and a breezeway that contains a mudroom with cubbies, laundry room, pantry and washroom, and then the house. Its interior is open concept but with well-defined spaces. Douglas fir timber frame is used liberally throughout. Five-point granite paves entryway and arts-and-crafts inspired staircase create a stunning welcome space that frames the main view across the Great Room to the lake .
The primary bedroom is located on the main floor and includes a large ensuite closet and bathroom. Kitty corner across the main floor is a home office that feels like a separate pavilion with a high ceiling. With cool northern lighting and a view of the lake on three sides, it inspires and relaxes.
Like many waterfront properties, the kitchen is positioned away from the lake to ensure the overall main floor has an unobstructed view of the lake. A large window positioned above the sink, without upper cabinets, frames the back of the site, providing a view of visitors coming up the driveway as well as the hummingbird feeders as well as the occasional black bear! Vermont Soapstone countertops are non-porous, chemically neutral and heat resistant, making them a durable surface for the busy kitchen. Over time, the countertops will develop a patina of nicks, scratches and wear that will further enrich their unique character. White country-style cabinets were crafted in Huntsville. Farmhouse-style drop down sinks make things easier in the kitchen.
The windows are durable, corrosion-resistant anodized aluminium on the exterior and Douglas fir on the interior to match the timbers in the Great Room, which boasts a soaring cathedral ceiling. The reclaimed hemlock floor is a beautiful choice because it develops even more character with some wear and tear. Two bedrooms are located on the second floor – one on the north side and the second on the south – and are connected by a catwalk that overlooks the Great Room and lake. An inviting upstairs seating area fosters relaxation.
But let’s return to the rambling exterior walkway to the waterfront. It follows the grade to avoid any steep drops and the steps are made of large stone slabs that were cut on a giant bandsaw. The stone mason flamed the edges and chipped them with a chisel to create a rounded bullnose on the face of each riser. The result is a very authentic Muskoka feel that’s rustic but finely finished.
Countless memories are being created around the firepit, which can comfortably accommodate 20 people. Splitting large rocks created a random pattern but the overall look is a big monolithic stone, which will remain stable for a very long time and looks like it’s been there indefinitely, just like the iconic rock of the Canadian Shield.




Explore More
Lakeside Architecture Inc.
255-2255B Queen St. East
Toronto, ON
M4E 1G3
pitropov_architecture@sympatico.ca
647 226 9860
Latest News:
⋅ You’ve Hired an Architect: Now What?
⋅ Fall Cottage Life Show 2021
⋅ Design and Build a Boathouse
Subscribe for news from Lakeside Architecture














