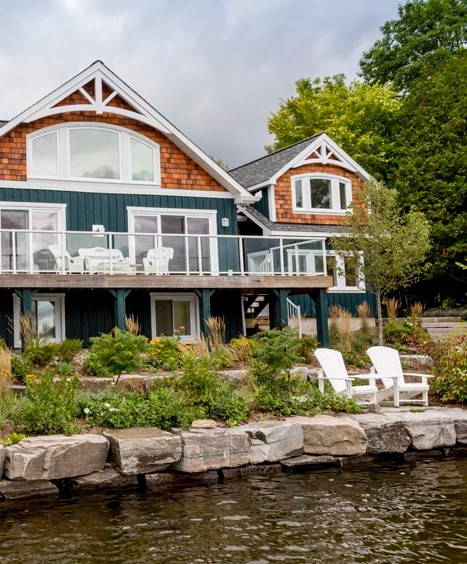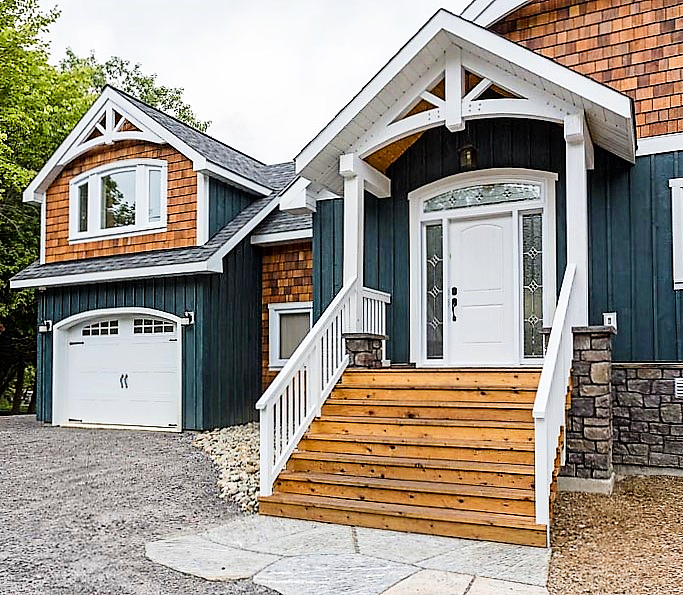Cottage Project
LAKE ROSSEAU COTTAGE
This cottage is nestled on the serene and picturesque shores of Lake Rosseau, one of the ‘Big Three Lakes’ that represent the heart of Ontario’s cottage country. Over time, the owners decided they wanted to elevate their cottage experience and faced the dilemma of renovating or building new.
Lakeside Architecture has designed numerous renovations and through our sister company, managed their construction. We’ve also designed and overseen construction of many new builds that range from ultra modern to traditional.
Together with our experience in working with a huge various of conditions – steep sites, shallow sites, rocky slopes, western exposures, northern exposures and so on – that gives us a unique perspective when a cottage owner asks us for advice on whether to renovate or tear down and start anew. We take their ideas and test out designs to come up with a solution that meets all their criteria.
![MG_0371[1]](https://www.lakesidearchitecture.ca/stagingnew/wp-content/uploads/2022/05/MG_03711.jpg)
Sometimes a renovation requires so many structural repairs and structural gymnastics that our clients would need to spend a substantial amount of money on things they’d never see or enjoy. If that’s the case, we might encourage them to consider a new build, which allows us to maximize the structure’s orientation and come up with a layout and choose materials that truly reflect the way they want to live.
In this project, the original cottage was located about 20 feet from the water and was in fairly good shape, so with our input, the owners embarked on a renovation remodel that incorporated the bones of the original structure.
Their desire to have a nicer Muskoka-style cottage informed many of our design decisions, beginning with adding a covered porch and timber frame accents using Douglas fir. Because the West Coast tree species is strong, has a clear grain with a nice colour, and is relatively easy to work with, it’s used in many Muskoka-style cottages.
Dark blue Cape Cod siding and a stone façade add distinctive architectural detail to the cottage and contrast beautifully with the classic white trim, garage doors and gables. Engineered shingles and shakes offer welcome durability. The composite product is designed to look like natural wood and has numerous benefits: it’s fire retardant, impact resistant, and can withstand severe weather conditions and temperature fluctuations and extremes.
New windows have deep trims on the interior and bullnose pine windowsills. In keeping with the owners’ wishes, we refinished the stone fireplace without compromising its authentic style. The important touchstone remains a focal point in the great room, which boasts a stunning vaulted ceiling.
The fireplace harmoniously blends the old and new. It has a wood mantel that complements the floors and is flanked by sliding glass doors that let in gorgeous room-filling light. The doors open onto an expansive deck that invites the owners and their guests to listen to the loons on the lake, which serves as a stunning backdrop to the family’s cottage lifestyle.
![MG_0382[1]](https://www.lakesidearchitecture.ca/stagingnew/wp-content/uploads/2022/05/MG_03821.jpg)
![MG_0354[1]](https://www.lakesidearchitecture.ca/stagingnew/wp-content/uploads/2022/05/MG_03541.jpg)
![MG_03191[1]](https://www.lakesidearchitecture.ca/stagingnew/wp-content/uploads/2022/05/MG_031911.jpg)
Explore More
Latest News
- You’ve Hired an Architect: Now What?
- Fall Cottage Life Show 2021
- Design and Build a Boathouse
Subscribe for news from Lakeside Architecture

![MG_0395[1]](https://lakesidearchitecture.ca/wp-content/uploads/2022/05/MG_03951.jpg)


![MG_0292[1]](https://lakesidearchitecture.ca/wp-content/uploads/2022/05/MG_02921.jpg)
![MG_0371[1]](https://lakesidearchitecture.ca/wp-content/uploads/2022/05/MG_03711.jpg)
![MG_0367[1]](https://lakesidearchitecture.ca/wp-content/uploads/2022/05/MG_03671.jpg)
![MG_03511[1]](https://lakesidearchitecture.ca/wp-content/uploads/2022/05/MG_035111.jpg)
![MG_0354[1]](https://lakesidearchitecture.ca/wp-content/uploads/2022/05/MG_03541.jpg)
![MG_03191[1]](https://lakesidearchitecture.ca/wp-content/uploads/2022/05/MG_031911.jpg)
![MG_03392[1]](https://lakesidearchitecture.ca/wp-content/uploads/2022/05/MG_033921.jpg)
![MG_0332[1]](https://lakesidearchitecture.ca/wp-content/uploads/2022/05/MG_03321.jpg)
![MG_0327[1]](https://lakesidearchitecture.ca/wp-content/uploads/2022/05/MG_03271.jpg)
![MG_0363[1]](https://lakesidearchitecture.ca/wp-content/uploads/2022/05/MG_03631.jpg)
![MG_03591[1]](https://lakesidearchitecture.ca/wp-content/uploads/2022/05/MG_035911.jpg)
![MG_03571[1]](https://lakesidearchitecture.ca/wp-content/uploads/2022/05/MG_035711.jpg)
![MG_03451[1]](https://lakesidearchitecture.ca/wp-content/uploads/2022/05/MG_034511.jpg)

