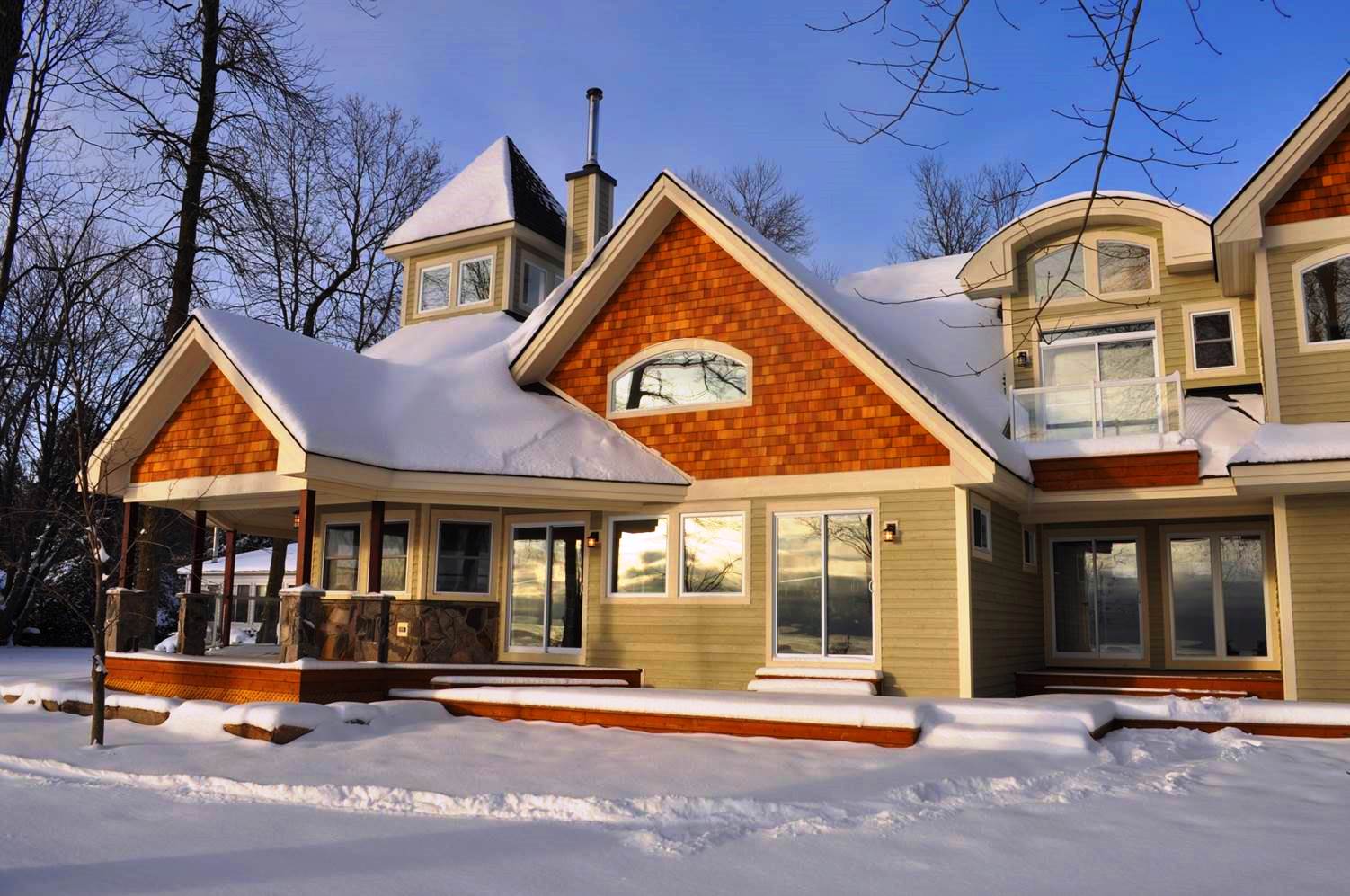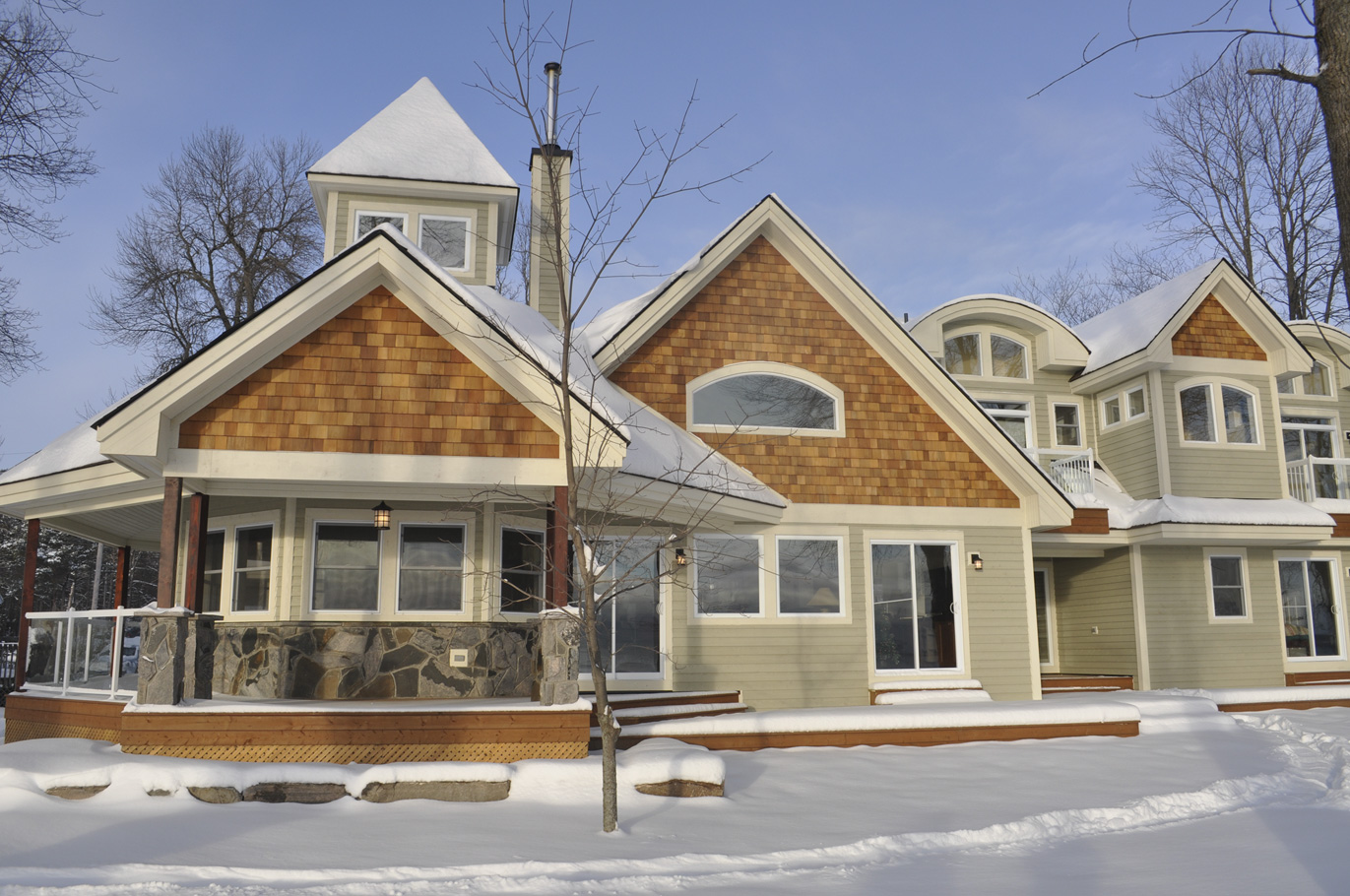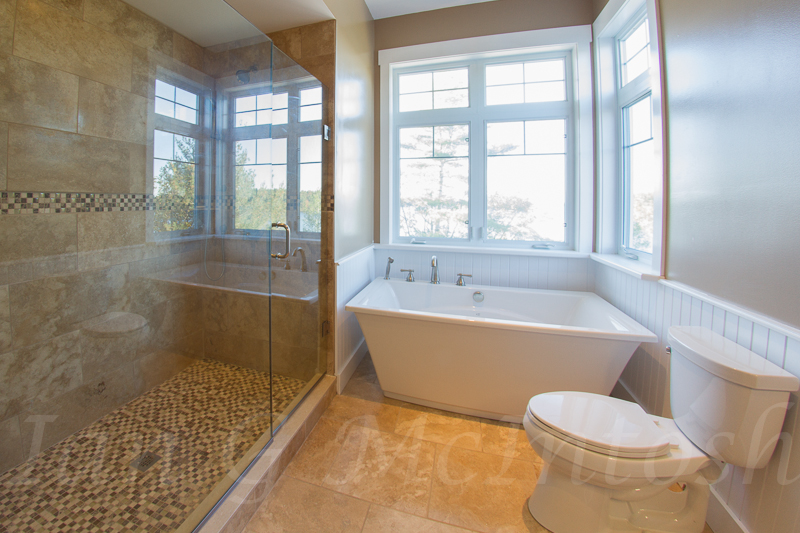Cottage Project
Lake Simcoe Cottage
This charming summer house replaced a family cottage on Lake Simcoe near Brechin that had been grandfathered into current shoreline regulations. Like many other properties with grandfather or legacy clauses, it presented unique opportunities and challenges.
For starters, let’s consider the lake – the fourth largest located wholly in Ontario. It’s part of the Trent-Severn Waterway and is renowned as beautiful, clean and healthy. But significant and sustained winds can result in increased water levels along windward shorelines and extreme weather conditions can push the water inland.

The Lake Simcoe Region Conservation Authority administers a regulation under the Conservation Authorities Act to ensure proposed developments respect natural features to minimize risks like property damage. Rules regarding the height of the structure above the waterline and anchoring the structure firmly in place so it’s not affected by changing water levels must be met.
Lakeshore Architecture designed the house and managed its construction. The first structural engineer we enlisted suggested putting the dwelling on a floating slab. But the slab would have been so thick that it would have lifted the house up so high that it would have required ballasts to weigh the slab down – all at an exorbitant cost. A second structural engineer proposed building the structure on a foundation of helical screw piles drilled down into the bedrock to maintain a stable foundation on the sand and elevate the summer house above the high-water level. That solution checked off all our boxes and allowed us to build the house on the original cottage footprint.
Lakeside Architecture takes pride in designing properties that reflect the owners and like so may of our custom designs, there’s much more to this storey-and-a-half house than meets the eye. A concrete floor underneath, for instance, ensures there’s no exposed ground and the garage comfortably accommodates a boat.
The summer house was designed as a home away from the city. A long galley pantry with a side entrance is nestled between the kitchen and garage and maximizes space. In addition to offering convenient access to guests, it provides ample storage and a place to do laundry and brings additional light into the home. Because the property is a summer home and not just a weekend getaway, striking the balance between function and aesthetics was invaluable.
The second floor is built into the sloped roof and features large dormer walkouts that complement the roof’s gentle profile that’s completely at home in its setting. A cozy crèche (a British word for ‘day nursery’) invites the family to curl up and enjoy bedtime stories as the sun sets. Wraparound porches boast timber highlights and invite the owners and their guests to unwind as they bask in magnificent lake views.
The house’s layout was thoughtfully organized to allow the rooms to come together like pavilions. An octagon-shaped dining room boasts a two-sided fireplace carefully crafted from local limestone and has been nicknamed the ‘Lake Simcoe room.’ The windows drop down into the wall and allow for a luxurious cross breeze that’s appreciated on warm summer days and evenings. An expansive heritage table is a favourite gathering place and the room provides convenient access to the outdoors.
Vaulted ceilings are stunning and add a grand and airy flair to the space. A cupula (a dome-shaped structure) brings even more light into the interior. Reclaimed hemlock plank floors, heavy Douglas fir timbers, and real and faux beams infuse the space with character and help complete the owners’ vision.
A large flat lawn adjacent to the lake provides a welcome space for the owners to play with their grandchildren. The original stone firepit is located on the shore of the lake and has seen countless bonfires over the generations.
Our clients tend to be family oriented and are excited to create an oasis where they can spend time with their kids and grandkids – a place where they can enjoy vacations, summer barbecues, Thanksgiving and other holidays together. We take pride in helping them create a place all their own – one their family will enjoy today and for generations to come.




Explore More
WORK
PRESS
BLOG
Latest News
- You’ve Hired an Architect: Now What?
- Fall Cottage Life Show 2021
- Design and Build a Boathouse
Subscribe for news from Lakeside Architecture





