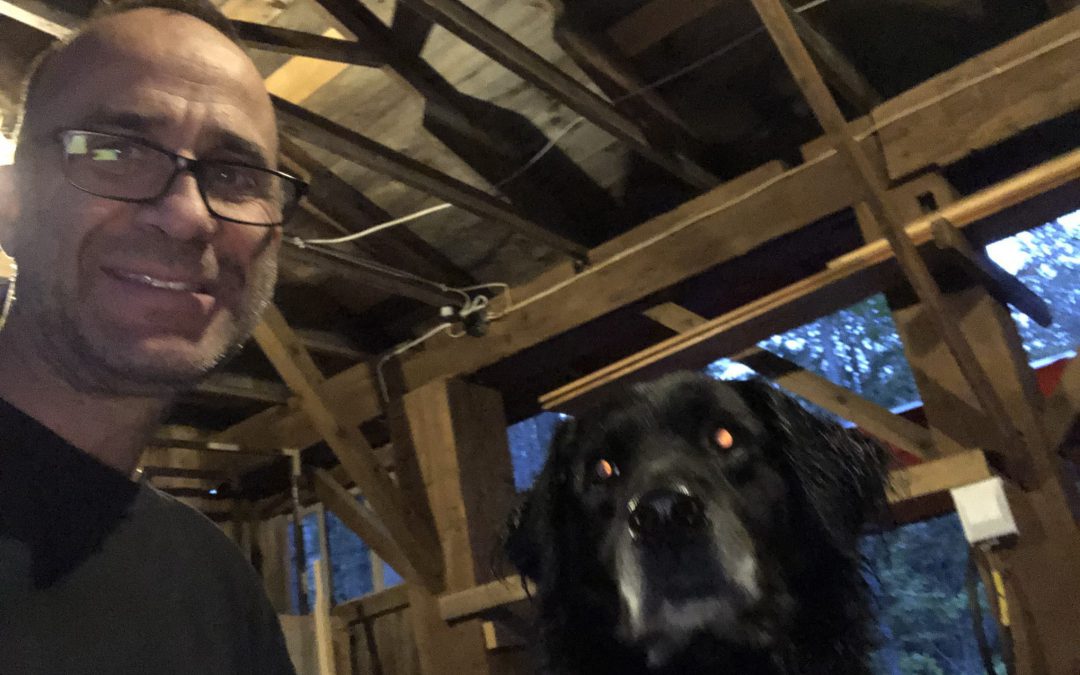A day in the life of an Architect What is a day in the life of an architect like? At Lakeside Architecture it is probably a lot different than your typical architecture office. I am an architect that likes to do site visits, likes to get to know my clients, sketch on site, photograph and then take my design back to my studio and draw freehand, using graph paper and models and then once the preliminary design is done, insert it in AutoCad. I am not an architect that spends his whole day drawing or going from project to project. I don’t make my living doing commercial work, designing interiors or spec’ing products. I truly design the building to suit its site and environment and that simply can’t be done solely in front of a computer or diving in and out of projects with my junior staff. It takes the mind and the heart and a real understanding of the site, environment and deep understanding of my client’s needs and desires in their project. To give you a better idea of what goes on behind the curtain of Lakeside, I have outlined a typical site visit day (although truth be told, there are no ‘average days’ at Lakeside Architecture Inc.). 5-6am: Pack my car and my best site inspector (the four legged variety) for a trip to the site. I try and beat the morning rush and get to the site to experience the morning sun. Contractors and staff at the Town are always available in the morning and this is key to meeting with professionals up North. 9 am: Walk the site, take photos and do some sketches. I sometimes start to measure out the site and the setbacks. I meet with the local contractors including the septic installer to discuss placement of the system. For this particular project, we are still working out the design and trying to fit in all the criteria. The clients want access to their beach but still want a new master bedroom wing close to the water – planning needs to happen around the setbacks as well as the septic system. 11am: Take a break to respond to various emails, texts and calls. Often there are calls from clients or trades and I do my best to respond to all my inquiries and plan for the next step in my projects. I may drop by the Town and explain our situation and get some advice – usually over the counter at this stage. 1 pm: Drive back to the office and upload photos, site measurements and sketches into the project file. Send an e-mail or phone the client to report on the site visit and record observations and current thoughts. 4pm: Work on a model for the client. The client likes to keep the model after construction but I find it to be a perfect way to communicate the design on the site and to get instant feedback. Models take time but they are worth it. 7pm: Visit a new client at their home. I find visiting my clients in their home is the best way to discuss their initial design plan. We basically discuss their needs and wants. We try to get an in-depth understanding of the client’s life. We ask a series of questions about their lifestyle, family, style preferences, budget and timeline. I think a good relationship is the cornerstone of all architecture – I once met Arthur Erikson and he said “What makes a great architect is great clients” and I couldn’t agree more. 10pm: Head home and prepare for the next day whether it be teaching, drawing, building or speaking with new or past clients. You never know what the next day will bring.

