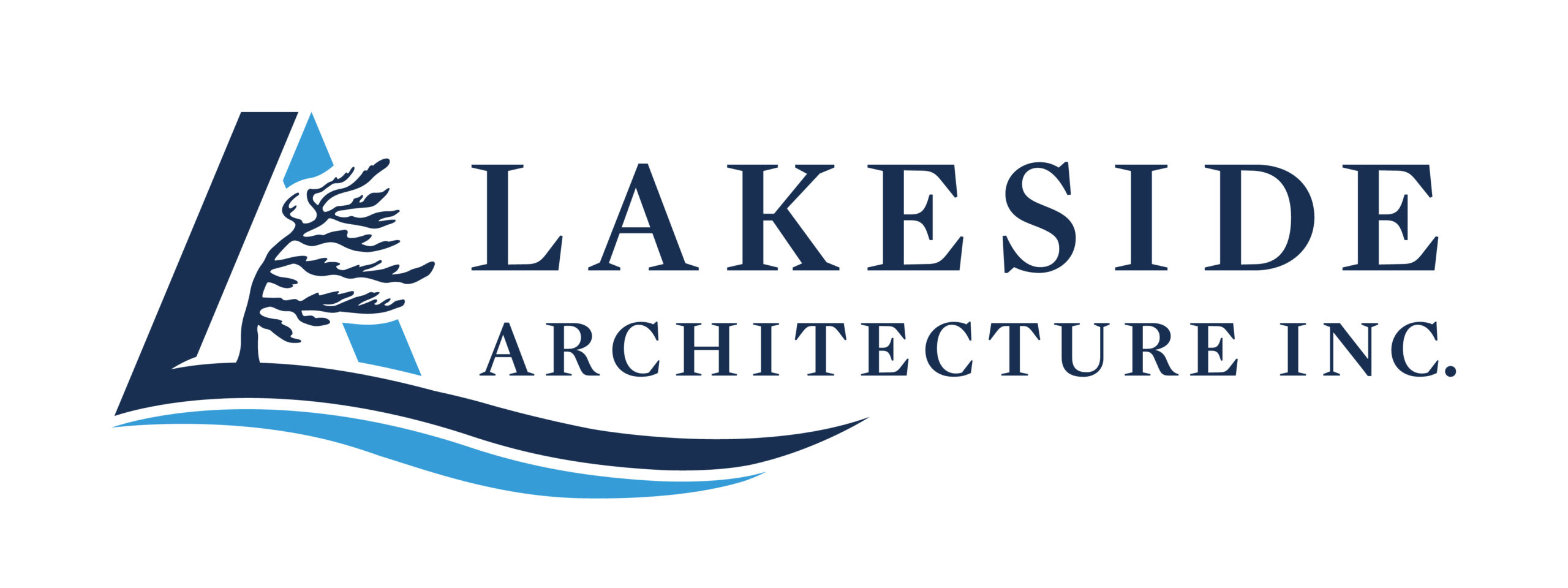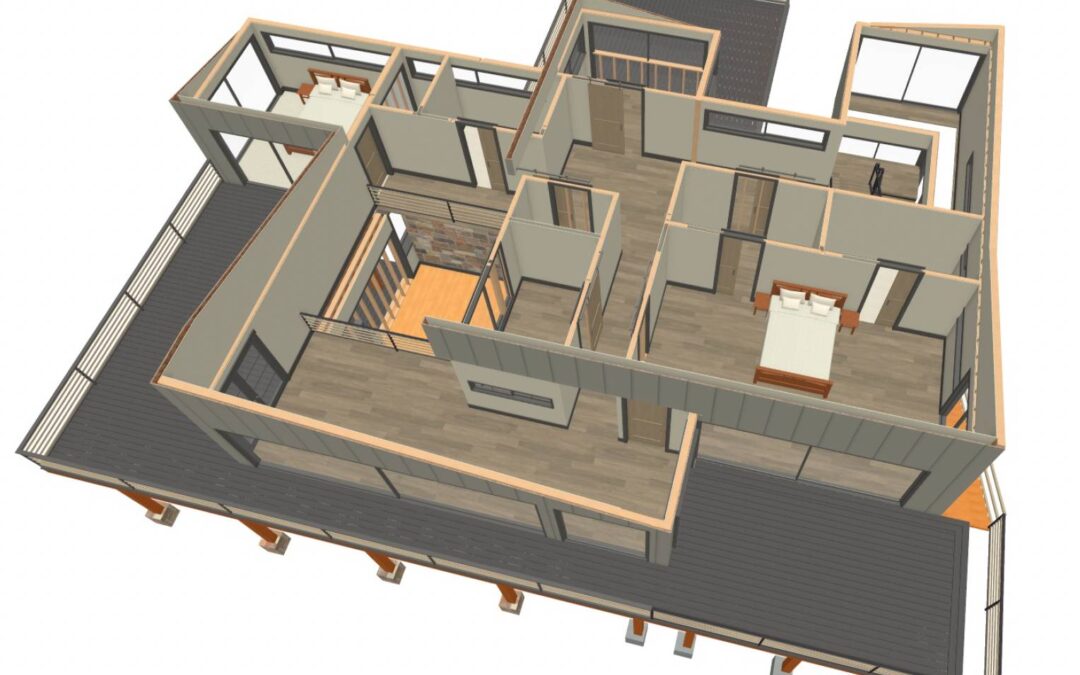One question that I am routinely asked about is what the costs of are of building a custom cottage. As you may have guessed from your research so far, the costs vary significantly depending on the location, the site, the size of your project and the materials and finishes.
One thing to keep in mind is that the cost of building is not just the square foot
cost of a cottage. The costs also include things like demolition of existing
buildings, site prep – clearing trees, widening driveways, blasting rock, bringing in hydro, excavating the septic field and building the tanks and beds, levelling foundations and then the come the actual building materials – lumber, windows, flooring, etc etc… along with the costs of labour and trades.
At Lakeside, we often hear about other architects and some builders quoting very low numbers as per square foot costs. Often these costs are either unrealistic or don’t take fully into account the costs that I have described above as well as fluctuations in material and labour bids.
At Lakeside, we want you to make informed decisions every step of the way. We start by sending each prospective client a questionnaire to determine their wants and needs and their budget. If there seems to be a discrepancy, we let them know immediately and have further discussions about their ideal cottage within their budget. We can provide a rough estimate on preliminary drawings, considering the questionnaire answers and initial discussions.
When creating your custom cottage budget, assume you will want to spend a
little extra at some point and factor that cushion into your actual budget. We build contingencies into our estimates.
At Lakeside, we want to make informed and conscious decisions about your
cottage project. I ask all my clients to fill out our Design your Dream guide so that we have a good understanding of the things that you like and don’t like and what you want in your dream cottage. This survey forms the basis of your design brief. I then take this brief and I personally visit the site with you and your family to get an understanding of the land. Where are your best views and sight lines, what setbacks and legal constraints does your site have, where is the sun in the morning and evening, well throughout the day… In essence, where is the best place to situate your cottage. We discuss this on site and I mark out potential areas to build and we discuss design ideas.
We then begin a basic design that I refine with you and your family over Zoom. I share my screen and using 3D modelling software we work out the design – pantry too big, mud room needs more storage – no problem. We can change, modify and work on the design together. My expertise and your vision. As we design, we maintain updated lists of materials and labour costs that gives us a good starting point for the overall construction costs. The software programs that I use also create take offs from the modelling set – producing quantity data lists of the materials needed to achieve the design. I then put all of this information to together in an ongoing spreadsheet that we use to further refine the project so that it fits your budget. These spreadsheets are later further refined to get bids from trades. Our design and bid forms usually come within 5% of the expected budget.
Lakeside can produce top end work for about $500 to $650 per square foot. This is for a custom cottage, built to the site and to your specifications. However, what you want to build does dictate the final overall construction costs. In the Muskoka region, a traditional timber frame cottage, including site prep and taxes, averages $500-$600 per square foot; modern cottages with high-end finishes average $700-$800 per square foot. This is assuming you have access to a great network of suppliers and trades. That is a big if you have not established the best connections who understand the designs and specifications that we have established over the years.
The key to the cost of our custom cottage is planning. Buying a plan or sticking
with a builder that throws in a design for “free” with a few basic modifications is not going to produce your dream project. You will end up with a cottage for a similar or higher price that sits too high on the site, does not take advantage of the topography, sits in shade, is hard to heat or simply doesn’t contain the features that make it your dream cottage.
Lakeside Architecture Inc. is the only architecture firm we know of exclusively
dedicated to the design of custom cottages and boathouses. Discuss your ideas with me and get real current costs to achieve them. Contact me today to determine the right project for your best life within a budget that works for you.
That is the true purpose of our collaboration.
Live your dream by designing with us today!
View the accompanying video for this Blog Post on Instagram or Facebook
Additional Resources:
https://ballantynebuilds.com/blog/how-much-to-build-a-custom-cottage-muskoka
https://gilbertburke.ca/blog/cost-to-build-a-cottage-ontario/
https://pinecreek.ca/how-much-does-it-cost-to-build-a-custom-home-or-cottage/

