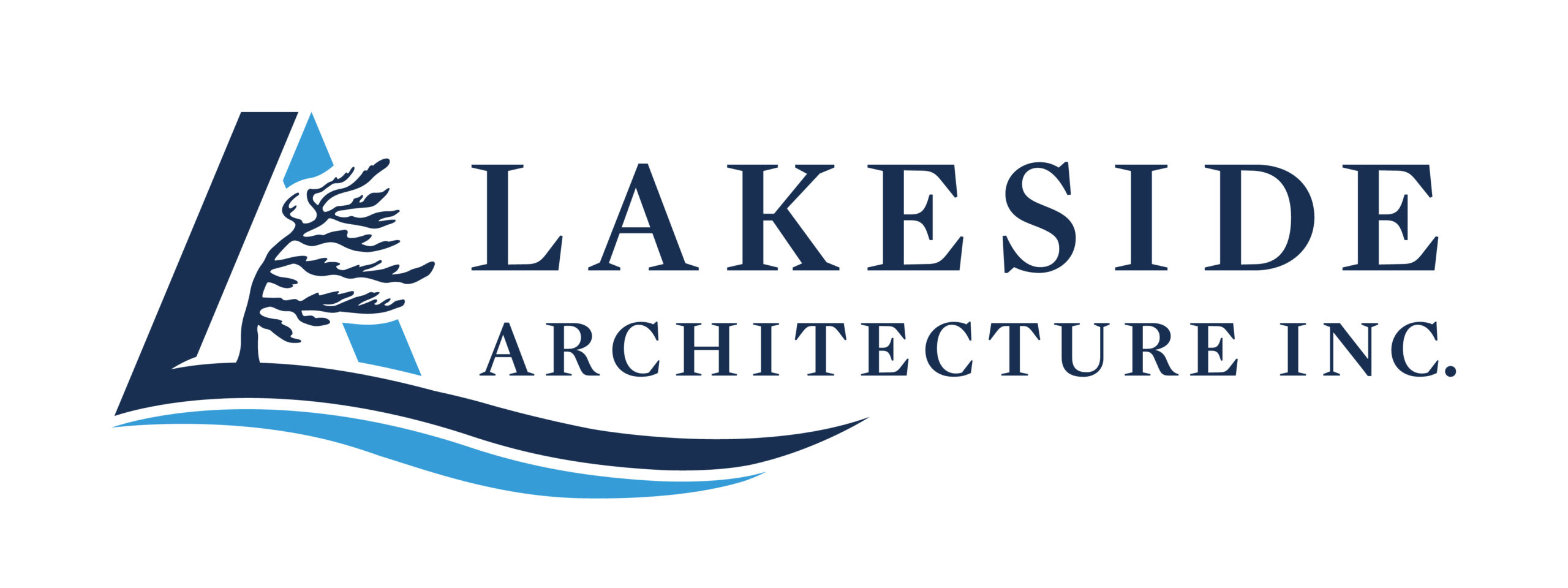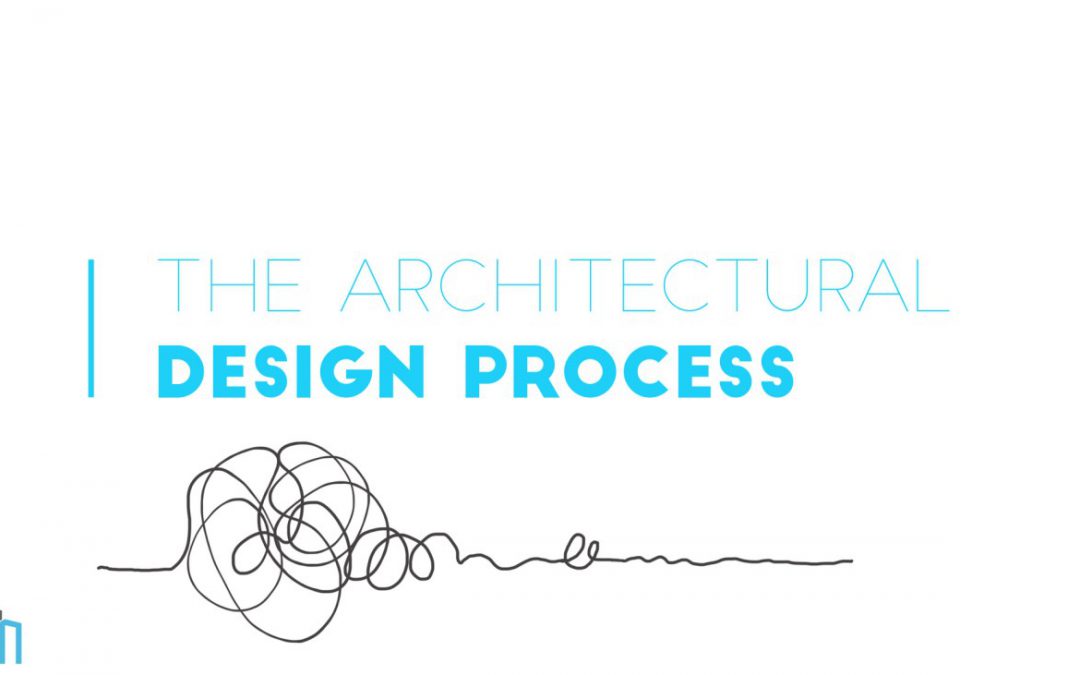The five steps to designing your dream cottage are really about planning and deciding on some key concepts at the outset of your project. You need to really define your vision, your needs and wants in a cottage. Are you skiers? have a lot of water toys, big swimmers or are you readers and bird watchers? All these things need to be worked out before you start your initial design and proceed to cost analysis and construction.
Step One – Define your vision
A good design starts with great communication and a detailed assessment of your vision. To help develop your vision for your design project, please read our free e-book How to Prepare for your Design Project. This e-book will help you describe and prioritize key aspects of your design project and help inform the initial instructions for your custom design.
In Person Consultation
Lakeside also offers a three-hour consultation entitled the Lakeside Consultation. This Consultation is your opportunity to discuss your vision for your custom home, cottage or boathouse project with James Pitropov, Architect. Meeting at your home, site or at the Lake, James will provide valuable information on the potential for your design project. For further information, please click here.
Written Assessment
If you are unsure of your design opportunities, Lakeside offers a service whereby we study your site, home or vacation property and provide you with a detailed feasibility report that will thoroughly explore all of your needs and options. The Lakeside Assessment is an in-depth written report of the attributes of the current site including pictures; your survey with a possible plan presented to you help you prepare your project for the design phase. For further information, please click here.
Step 2 – Initial Design
If you have already completed the Lakeside Consultation and or Lakeside Assessment you will be well placed to proceed to the design stage of your project. In preparing the first initial design, Lakeside will visit the site, mark setbacks and key views and take photos and videos of the site to help inform the design process. Architect, James Pitropov, will work with on an initial design based on your vision and our site assessment. This design will be reworked and redesigned to meet your needs and desires. Often when the design is completed, James will create 3D images as well as a simple basswood model of the project to ensure that the client has a complete understanding of the proposed layout, scale and look of the final design.
Step 3 – Final Design
The final approved design drawings will include scaled floor plans including room names and sizes with furniture, plumbing fixtures, appliances, door and window sizes and locations as well as the location of any features such as fireplaces and staircases. The elevations will illustrate proposed building height and shape. The drawings can also denote the siding material, window and doors and roofing material. Permit Drawings will be used to obtain a construction and or building permits under the Ontario Building Code. Lakeside would be pleased to act as your agent at any Committee hearings.
Step 4 – Cost Analysis
Lakeside will provide a detailed cost summary of your approved design as well as provide a timeline for the construction of your project. Often, half load restrictions on cottage roads or winter weather conditions provide a short building season that needs to be carefully planned to maximize costs, time and resources.
Step 5- Construction Management
Lakeside can provide thorough project and construction management services. Through our sister company, Lakeside Construction Management Inc., Lakeside will instruct and manage the build crew, work closely with the master carpenter and have weekly site visits to keep your project on track and keep the owner informed of the build progress. Lakeside will meet with building inspectors at the time of any inspections and conduct regular site meetings. If you choose the traditional design-bid-build approach, Lakeside has worked with many local builders, manufacturers and installers and will provide you with referrals and competitive bids for all your construction needs.

