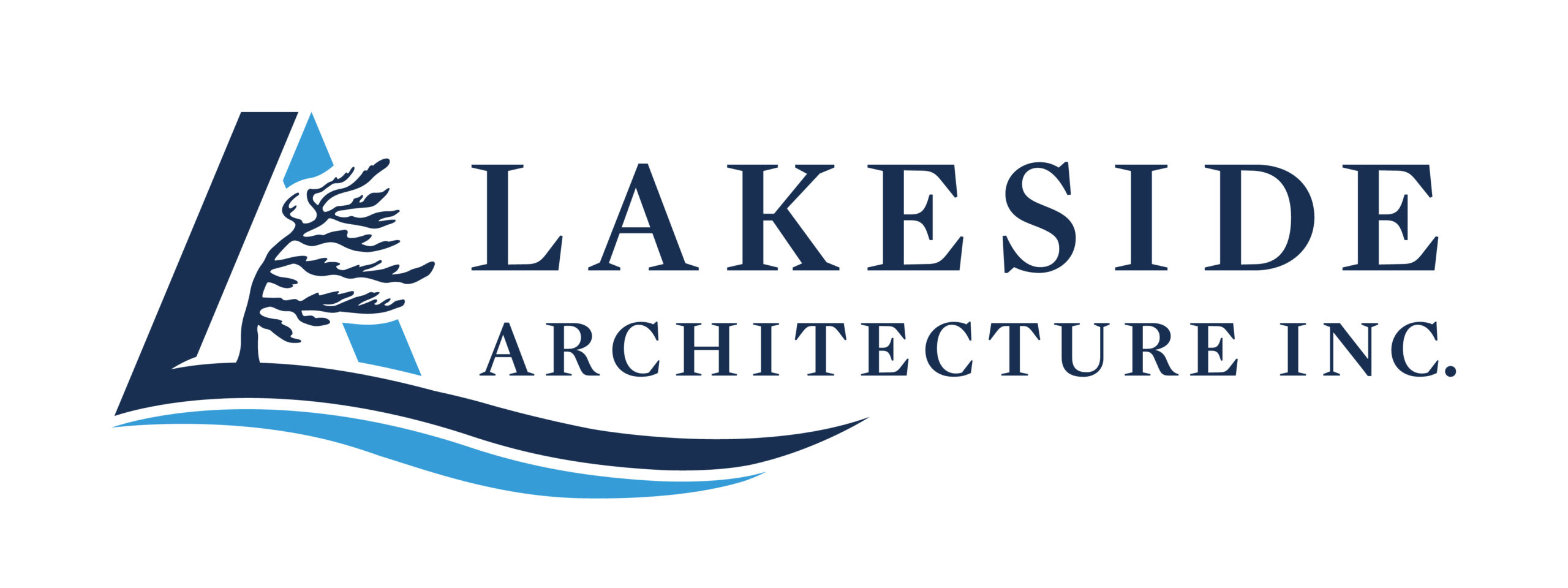One of the most overlooked aspects of design is designing a custom home or cottage to fit your lifestyle. I have so many renovation clients that hire me after they have built “plan spec” homes that don’t fit their needs or wants. The dining room is too small or the mudroom inadequate for all ski equipment or the great room just too noisy for long term guests. Cottages especially must be tailored to your family’s lifestyle –now and in the future. Designing for your lifestyle is just as important as designing your home or cottage for the location or site. Most of my clients are building a new custom home or cottage to suit their long-term needs. They want to retire or age in place and still be able to welcome extended family and friends. One of my current clients is installing an elevator into the addition to his luxury Toronto home. He wants to be able to access all four floors of his house as he ages in place. Another client who regularly commutes long distances is building an addition out the back of their home that will allow easier and sheltered access to the garage. The home addition will also include a new mudroom and bathroom areas they don’t disturb the other family members when they need to leave or arrive home at odd hours. As I mainly build recreational cottages and resorts my clients are by in large very avid outdoor enthusiasts. The skiing clients need storage for their equipment and garages and shed for their “toys”. The need a place to remove their snowy snowsuits and boots. Large mudrooms at the winter entrance to a cottage (plowed road entrance) is essential to accommodate these needs. I have also found that avid swimmers and boaters like to have a basement walkout to easily access bathrooms and showers inside the cottage. Outdoor showers are very popular as are saunas and hot tubs. For boaters, nothing beats the convenience of a boathouse with a kitchen or kitchenette, change room and washroom facilities. Especially on a steep site, this is a major advantage when all your living is done at the water’s edge. Some of the key questions to ask yourself when designing your custom home or cottage are outlined in our free e-book – How to Prepare for your Design Project available at: www.lakesidearchitecture.ca. Some of the main questions to ask yourself is:
- When you build your project, who will come?
- Guests, friends, family? How many at a time?
- Where do you spend most of your time in your current home? What’s the character of that space (cozy, open, bright, dark)?
- Do you entertain often? For how many?
- Is there a separate dining space?
- Formal, informal? How large is your dining table?
- Is TV or movie viewing a focus, occasional, or unimportant? How does it relate to your living spaces (separate space or integrated)?
- Is music (playing, listening) a focus? Should it be incorporated into the design? Any large instruments to be accommodated (piano, drums)?
- Do you regularly read for pleasure, if so where? Is dedicated book storage important?
- Any special equipment (exercise, tools) to accommodate in the house?
- How long do you plan to stay in your current home or cottage?
- Do you anticipate an elderly family member living with you in the future? Should this be provided for in the design?
Answering these questions (and others) will help you get started to design your new custom project with your lifestyle in mind.

