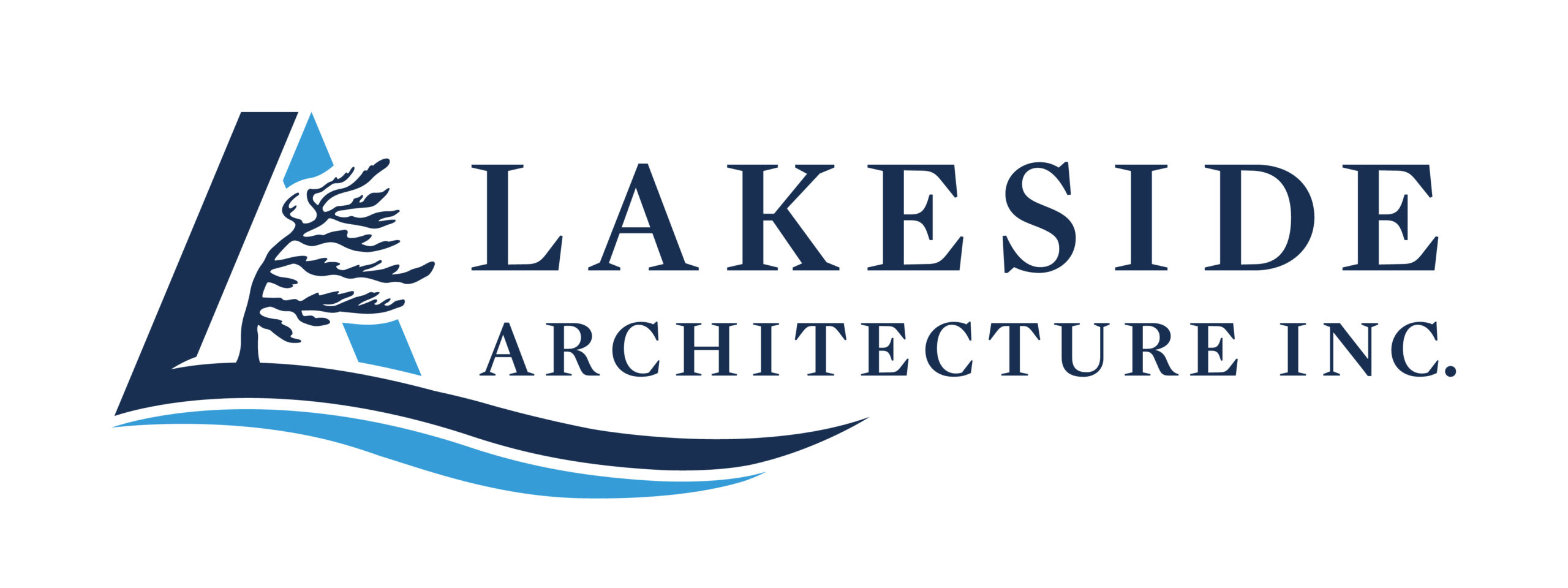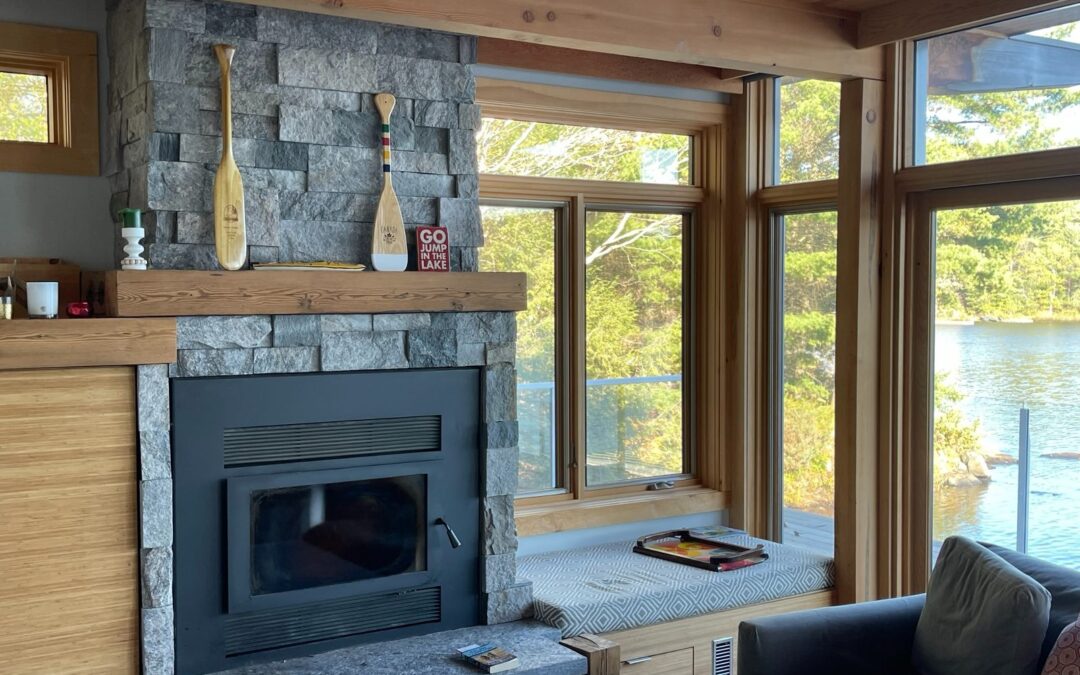Another summer ended and with it, perhaps, the dream of building your new home or cottage or renovating an existing one. But, as we brace for colder days, it’s an ideal time to plan to make that dream a reality next year.
After all, you’ll need to make countless decisions when designing a home or cottage and giving yourself time to make sure your design is just right will help you avoid costly changes during the construction process. Planning now also gives you a valuable head start on securing building approvals, which vary from one municipality to another.
So where do you start? Lakeside Architecture recommends hiring an architect who can help you develop your vision for a one-of-a-kind home or cottage that’s tailored to you and your property as soon at the earliest stages of planning your project. Based on your vision and the site, an architect will provide a detailed picture of how the project will turn out even before a single nail has been driven.
At Lakeside Architecture, the beginning of the design process can include conducting a feasibility study, preparing an initial design, and creating 3D images and a simple model to help you understand the proposed layout, scale and suitability of the design to your property.
The final design will include more developed room layouts to match your lifestyle, various ceiling heights, and door and window arrangements to give you the right amount of bright airiness in dramatic spaces such as great rooms, Muskoka rooms and kitchens, as well as privacy and more practical spaces for areas such as storage and bathrooms.
Interior finishes such as reclaimed wood floors, natural quarry stones and Douglas fir timbers, as well as plumbing and lighting fixtures, can be part of the great conversations you have with your architect. Your architect can also provide detailed cost summaries of your design at various stages, as well as project scheduling.
An architect will guide you through complex regulatory building requirements, which can vary between jurisdictions. Familiarity with your municipality’s zoning by-law requirements, including setbacks, lot coverage and maximum building height. An early start to site planning is critical timewise because you need required approvals in place for a spring or summer build.
Fall is also an opportune time to learn more about proprietary foundation systems, prefabricated wall panels, window systems and roofing types while your architect works on your design plans. If you attended The Fall Home Show produced by the Building Industry and Land Development Association (BILD) at Enercare Place at Exhibition Place in Toronto, you likely gathered plenty of inspiration.
The 18 th Annual Fall Cottage Life Show is happening November 11 to 13 at the International Centre in Mississauga. Lakeside Architecture Principal Architect James Pitropov is a sought-after expert in his industry and has regularly presented at the Cottage Life Show. He won’t be delivering a mainstage presentation this year, but will be at the Lakeside Architecture Inc. booth, so you can visit him and have your design questions answered in person.
As you scroll through our portfolio on this website, you’ll see that many of our clients met Lakeside Architecture at the Cottage Life Show, which inspires many to embrace lakeside living while learning about cottage real estate, design trends, cottage products and services, and more.
Another great reason to begin planning your new home or cottage or plan renovating an existing one now is that the best trades are in high demand, and you’ll dramatically improve your chances of lining them up for a spring or summer build. Through our sister company, Lakeside Construction Management Inc., James manages the actual construction to keep your project on time and ensure you’re up to date on the build progress.
If you choose the construction management approach, Lakeside Construction
Management will connect you with the best and most reputable construction trades, manufacturers and installers for your particular project.
Planning in advance also increases your ability to secure the materials you want, many of which were difficult to find during the pandemic. Supply chain issues remain a concern. Fortunately, James maintains strong relationships with a network of consultants, trades and suppliers, so he can help you keep your project on budget and on schedule.
Lakeside Architecture takes pride in working on projects from concept to creation. As our portfolio illustrates, the result is one-of-a-kind projects that take inspiration from the property, including sources like water, rocks and forest. Contact us today and let’s start planning a one-of-a-kind place for

